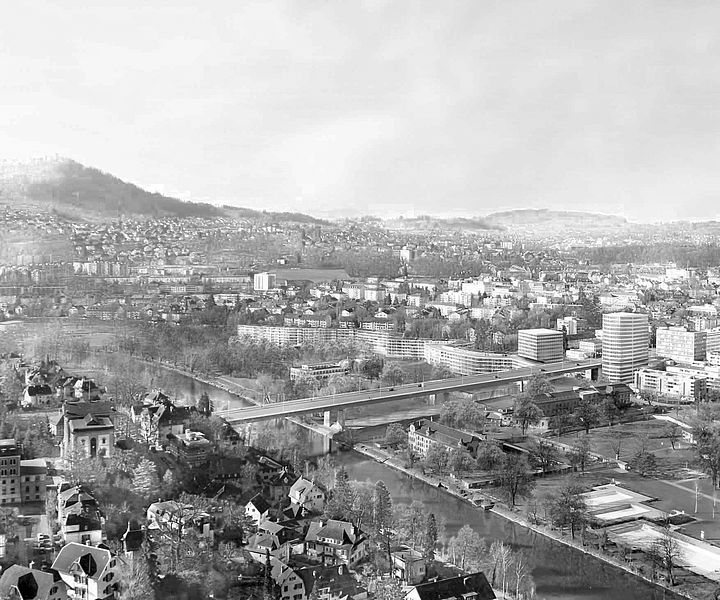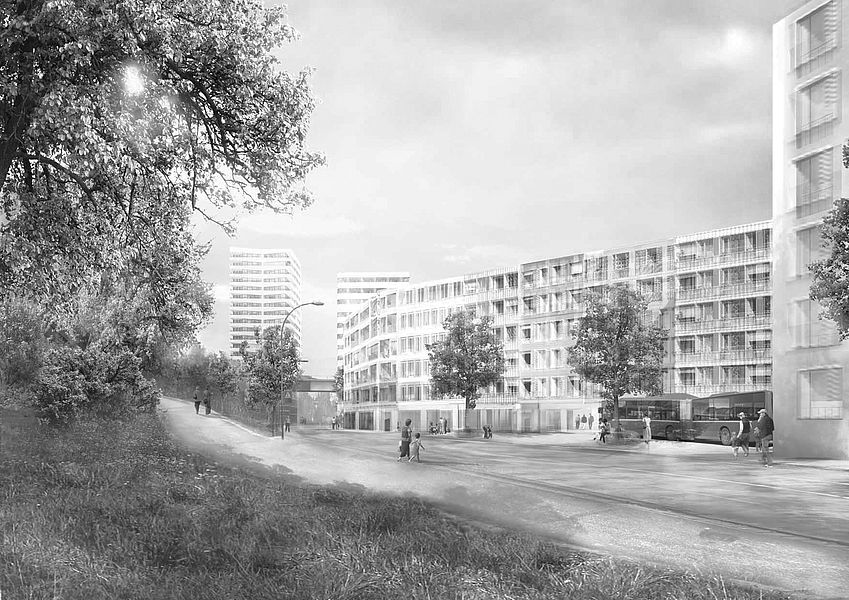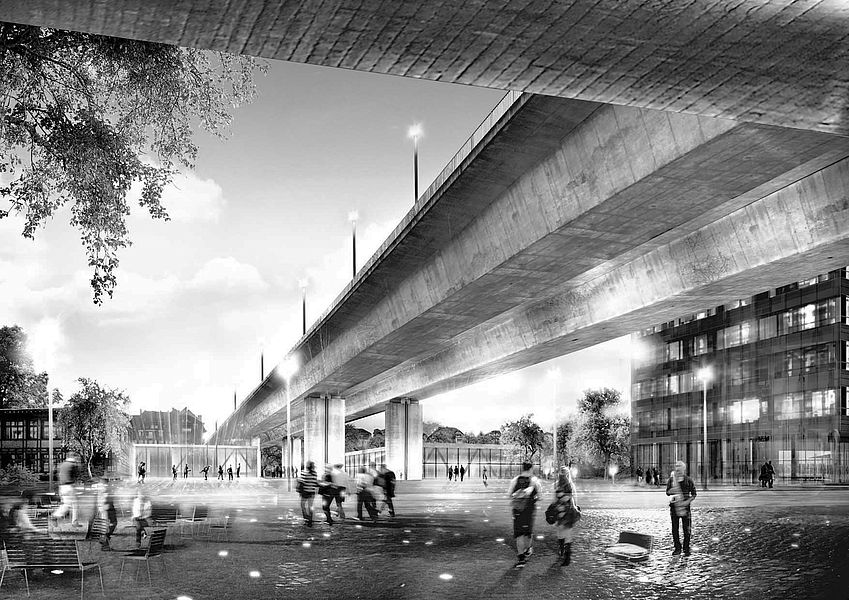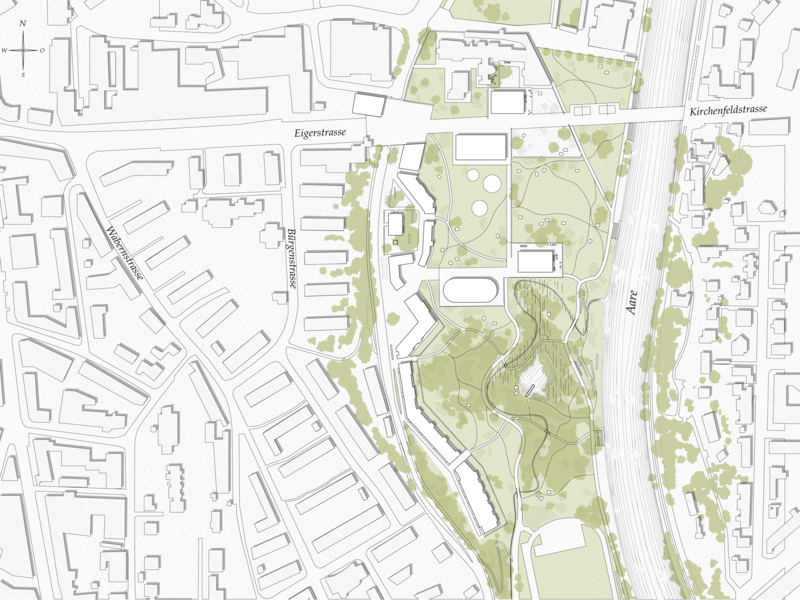In conjunction with the site remediation of the former gas works area in the centre of Bern on the Aare River, the area will be built up and open space developed.
Close consolidation of the buildings, reminiscent of a town centre, on Sandrainstrasse makes it possible to conserve a large, continuous natural area reaching to the Aare River. To do this, a powerful intervention in the form of an independent unit, the ‘Zähringer Superblock’, is proposed. This is a very long row, or very long row structure, depending on how it is divided, and not a classic housing block. Due to the proximity to recreation areas and low noise pollution, the focus is on housing for families with children. But the variety of possible housing types is planned to attract also singles, couples and flat sharers and thus to ensure a diverse user structure.
The large form reduces the building’s footprint and thus the size of the built area, or buildable zone, considerably. Except for a few defined building lines and design principles, the building structure shown can be modified, which means that the definitive built area will only become clear with the project planning. The proposed ‘cultivated zone’ is characterised by a high percentage of open spaces and private gardens.
The concept of the superblock composed of urban blocks of flats allows subdivision into small sections and thus a mix of investors, appealing to different population groups. The immediate outdoor surroundings of the long row structure will have private or shared gardens on the lake side. They will be located as on a pedestal somewhat higher than the level of the public outdoor spaces. Two walkways, the Aare and the Park Walkways, give access to the Gaswerk commons (grass play area, riverside forest, clearings, groups of trees, solitary trees, open meadows) in a north-south direction. Passageways through the long row of blocks of flats ensure free movement in an east-west direction.
Awarding authority
Losinger Marazzi AG, Bern, with the participation of the City of Bern
Architecture
Harry Gugger Studio, Basel
Project dates
Test planning 2014
Advanced studies phase 2015
Surface area
ca. 10 hectares




