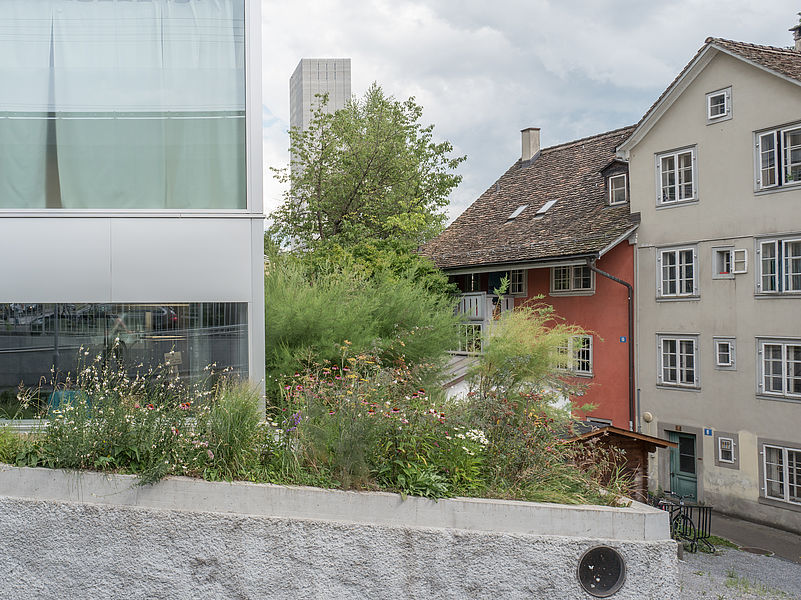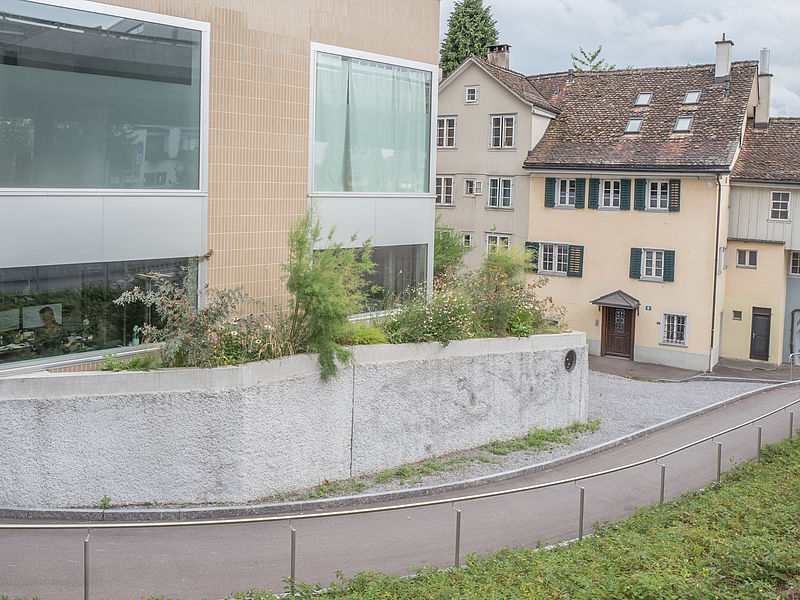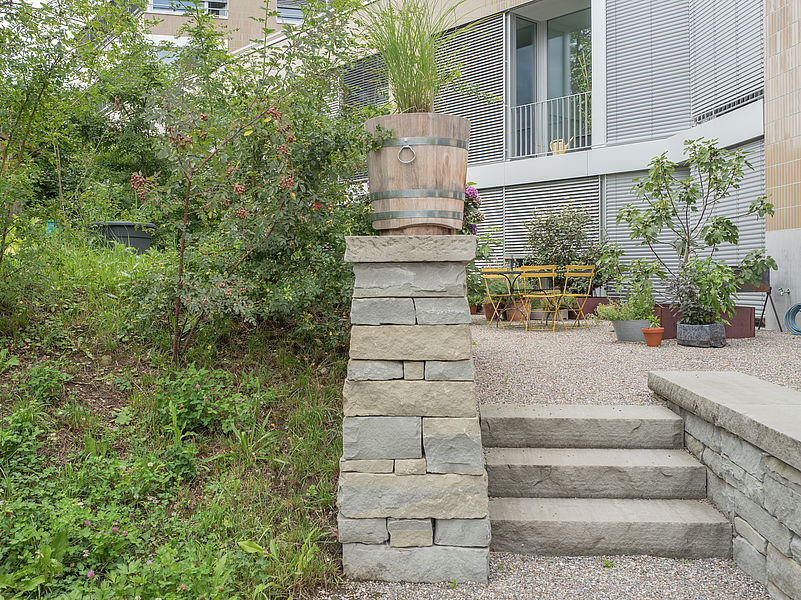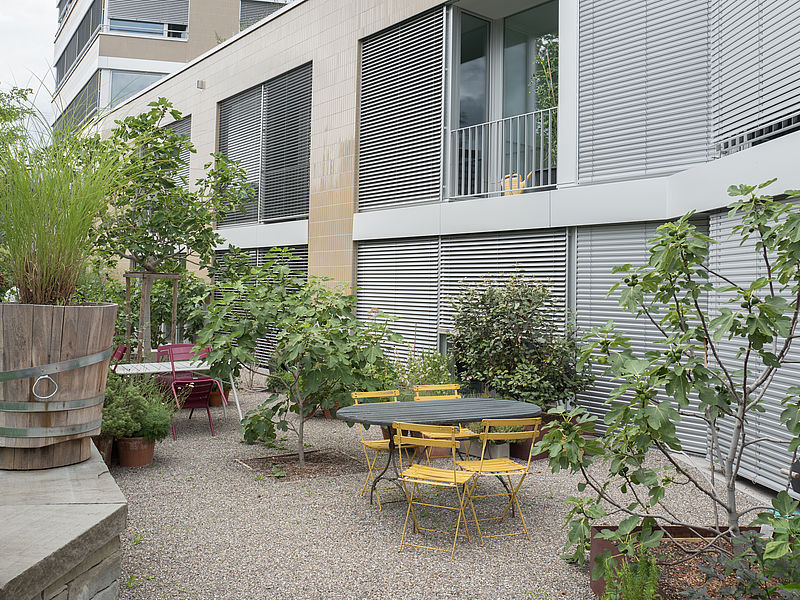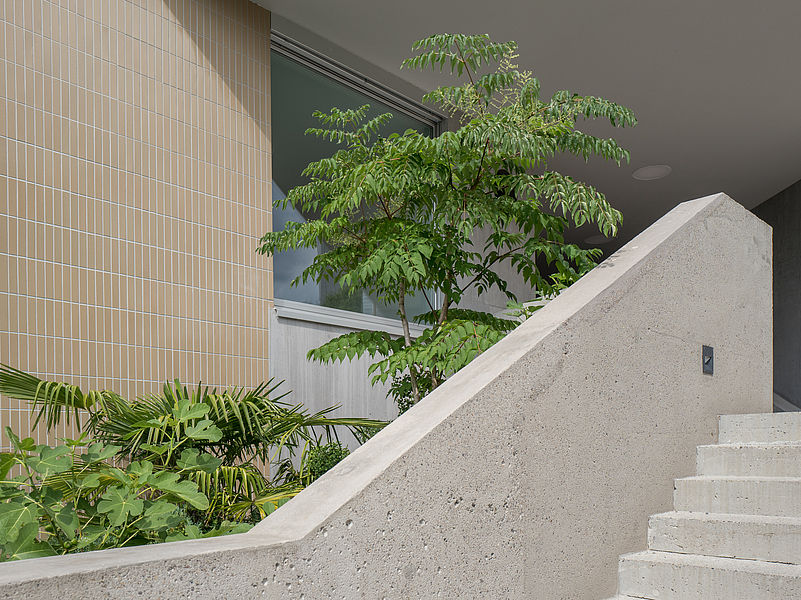At Hardbrücke as well as in the area spanning from the dense, urban Wipkingerplatz to the Limmat River, a landscape with high ecological value will be created.
The design follows the guidelines for the Limmat area in Zurich and has the character of a Mediterranean garden. The exterior will be terraced by dry stone walls made of sandstone. The surroundings will be accentuated through the combination of tall, southern European trees (Ficus, Tamarix, Magnolia, Gleditsia) and native shrubs, interspersed with lush garden plants in the meadow areas. In addition, the structuring of the sunny garden in terraces will create sections, allowing for different gradations of the degree of accessibility to the public (from public at the Limmat River to private next to the residential building).
Client
Collofunda AG, Zurich
Project dates
Project planning 2011–2013
Execution 2013–2015
Surface area
1’350m2 incl. roof areas
Architecture
EMI Edelaar Mosayebi Inderbitzin Architekten, Zurich
Download PDF
