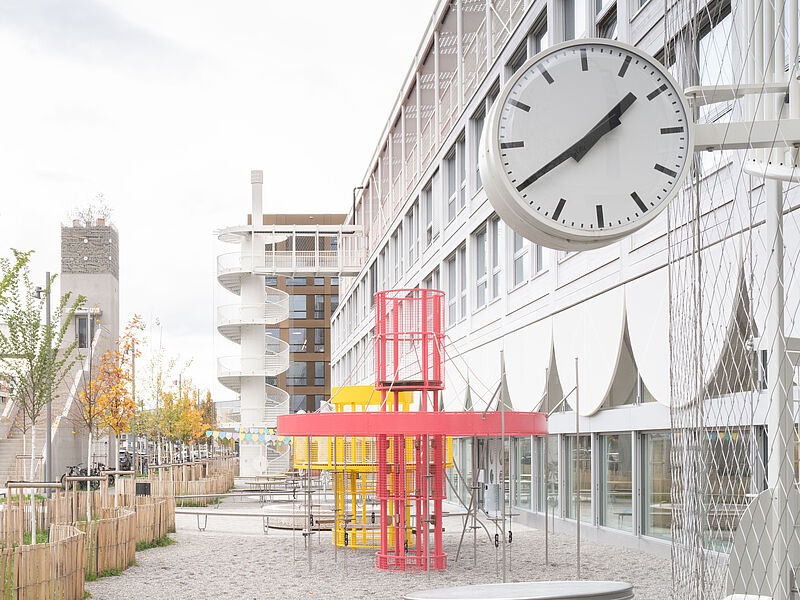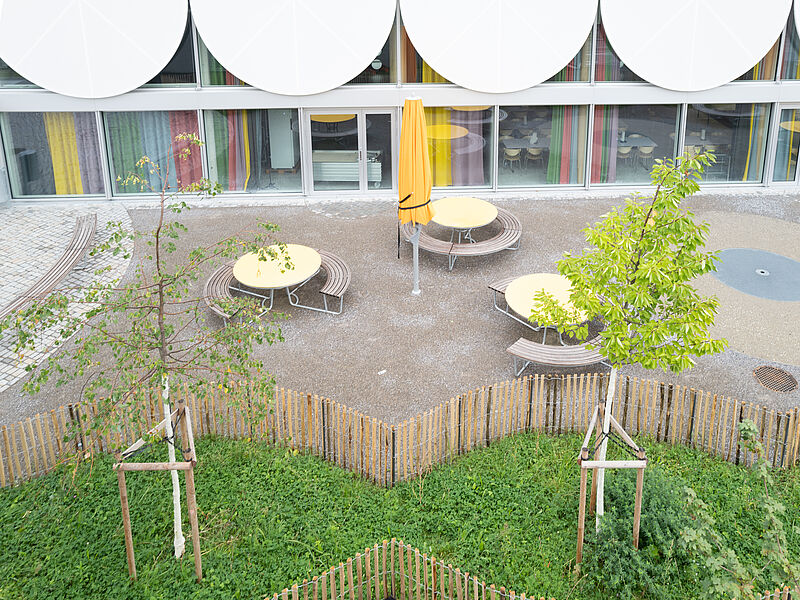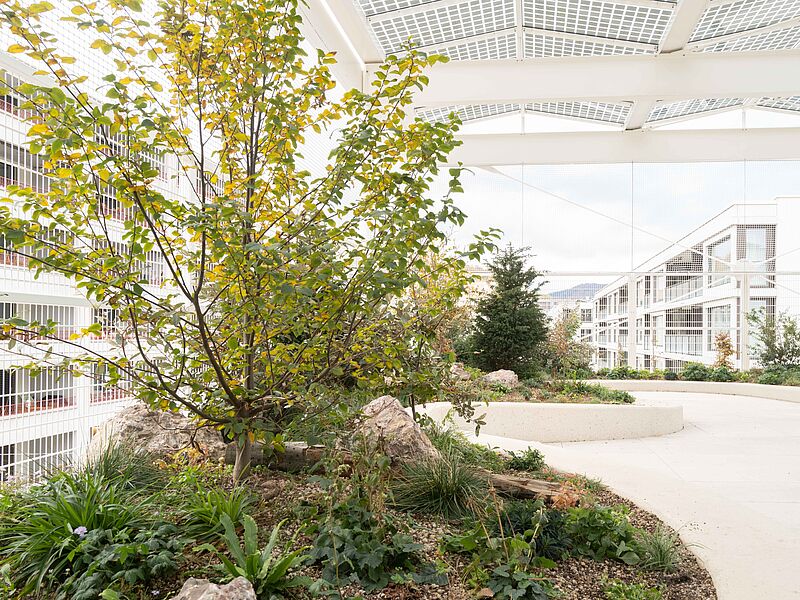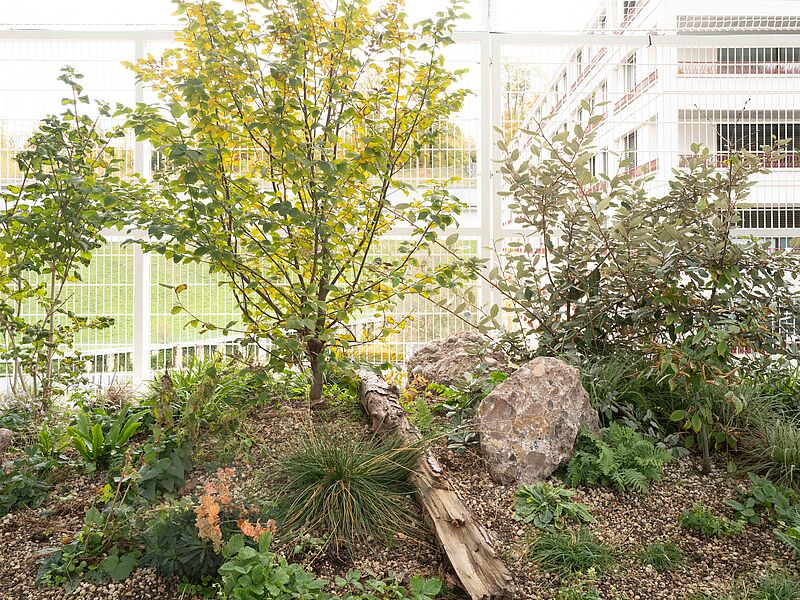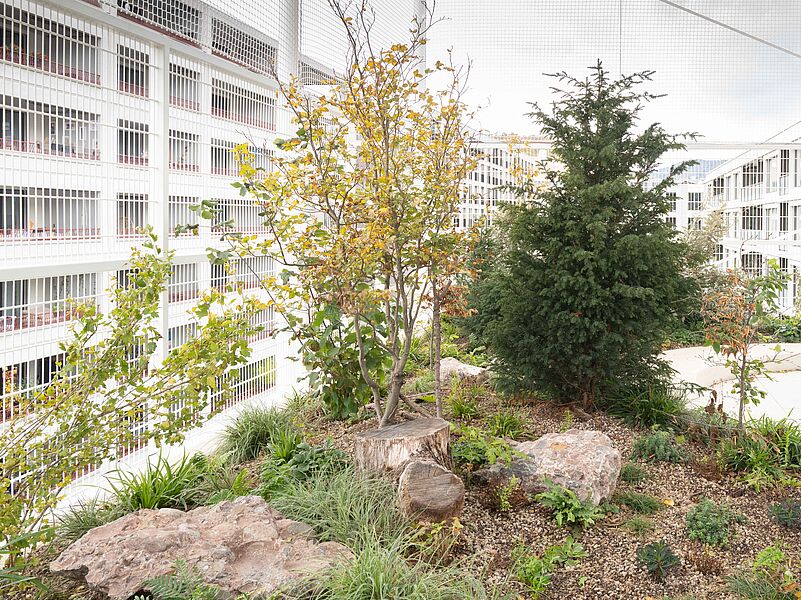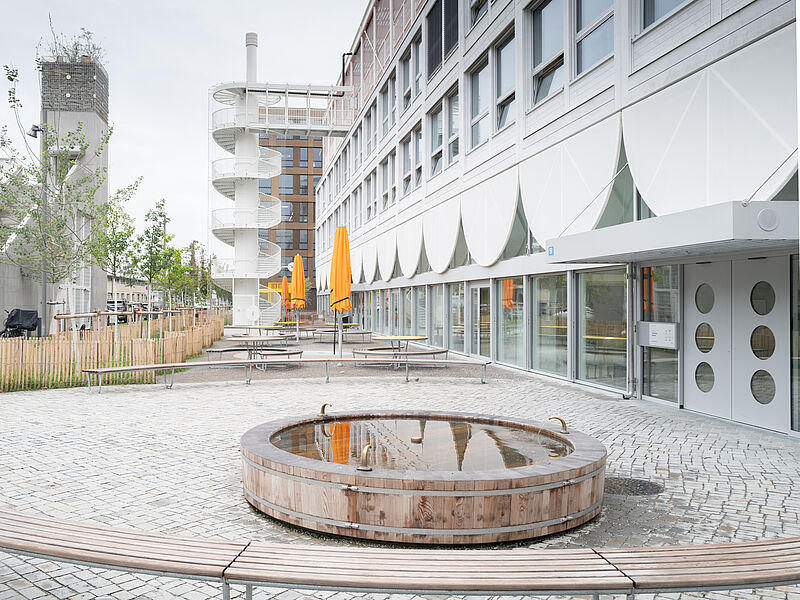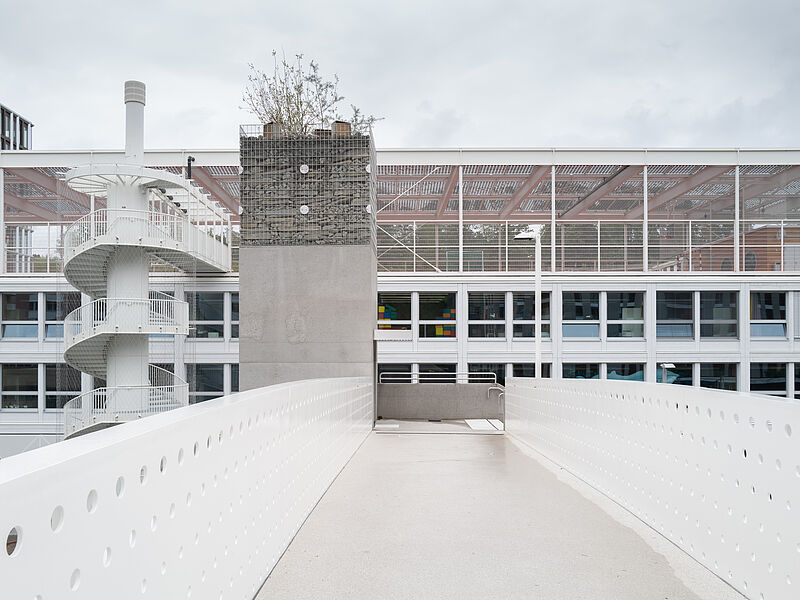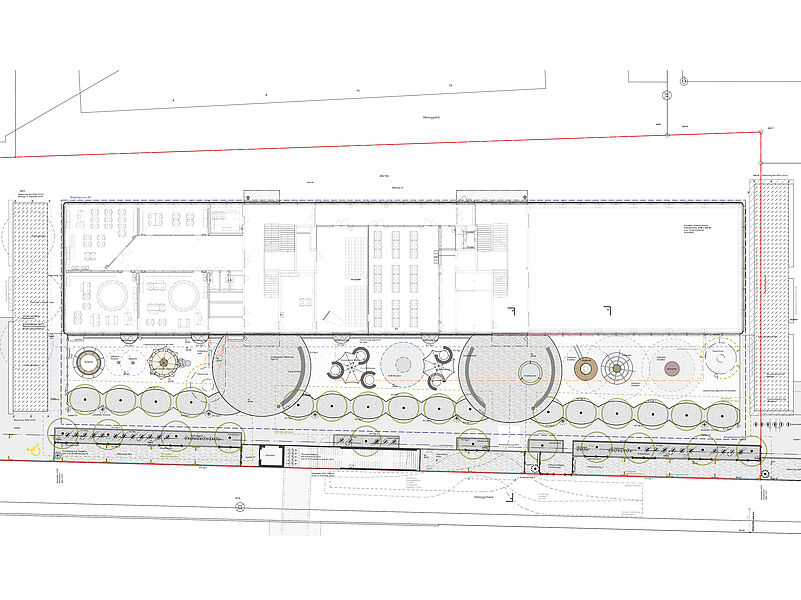The versatile playground/break area stretches as a carpet-like outdoor space between the long side of the new school building and Maneggstrasse. Here, in the narrow area, diverse uses have been interwoven to provide the approx. 300 students of "green city Manegg" with experience-rich and stimulating surroundings. Areas with irregularly shaped natural stone pavers lie between macadamized areas for play and leisure. The large wooden water fountain brings quite and rest and the colourful play equipment bring movement into the outdoor space. Under heavy rain, the flower meadows turn into infiltration areas, following the principle of the sponge city. A mixed and densely planted double row of trees acts as a spatial break between the playground/break area and the public space and will in future enrich the property with shade and atmosphere.
In addition to the all-weather sports field, there is a 'Forest Room' on the roof of the school. Playfully curved seating walls surround the mostly native forest vegetation and enrich everyday school life with tangible experiences of nature. Even the technical walkway structure over the tracks has been activated as a habitat: A crown of layered sandstone slabs filled with crushed sandstone offer wild bees shelter, nesting sites and nectar plants. During school hours, students enliven the grounds of the school, which are used intensively by local residents in the evenings and on weekends.
Client
Amt für Hochbauten Stadt Zürich [City of Zurich public works office]
Project dates
Planner selection 2017
Project planning 2017-2022
Execution 2022-2023
Surface area
Approx. 2,300 m2
Architecture
Studio Burkhardt Architekten, Zürich
Ecologist
André Rey, Zürich
Artist
Roland Roos
