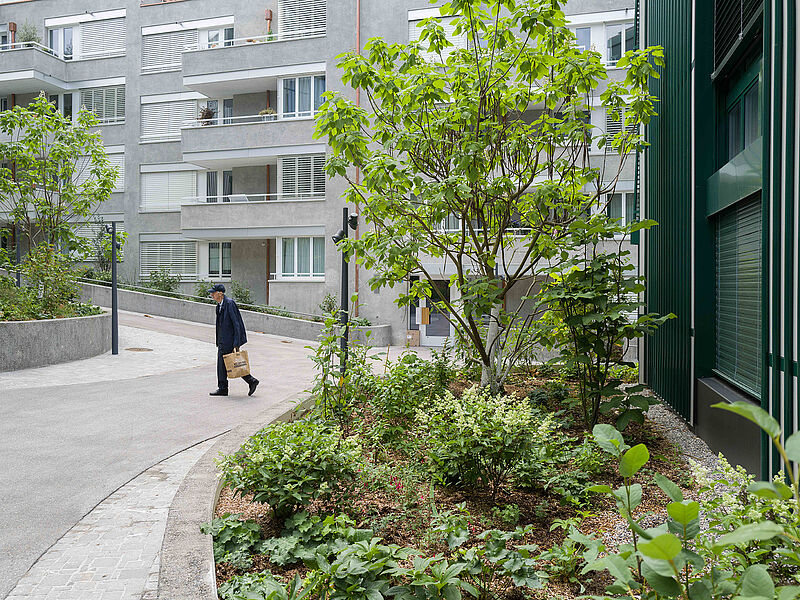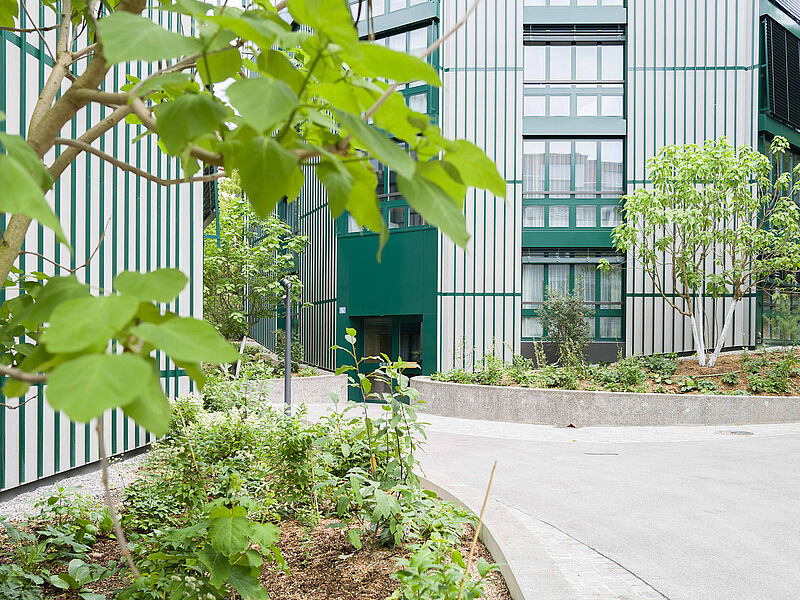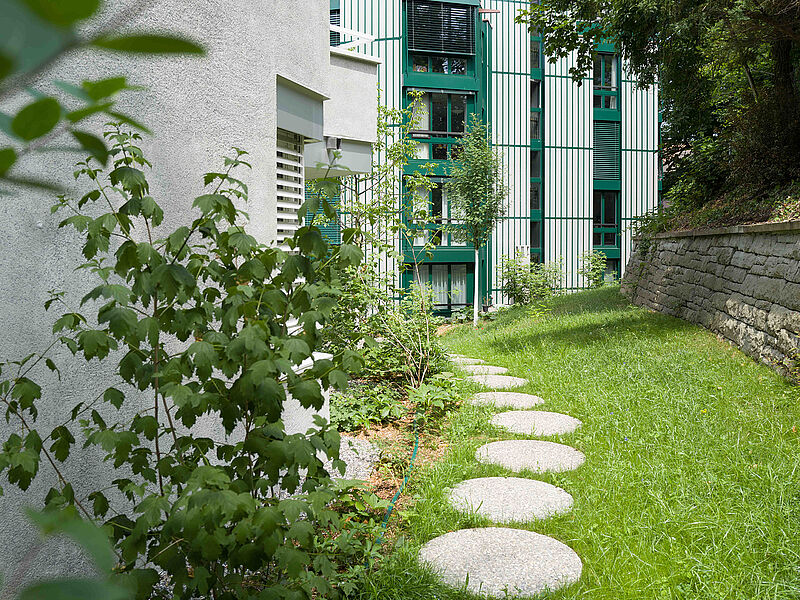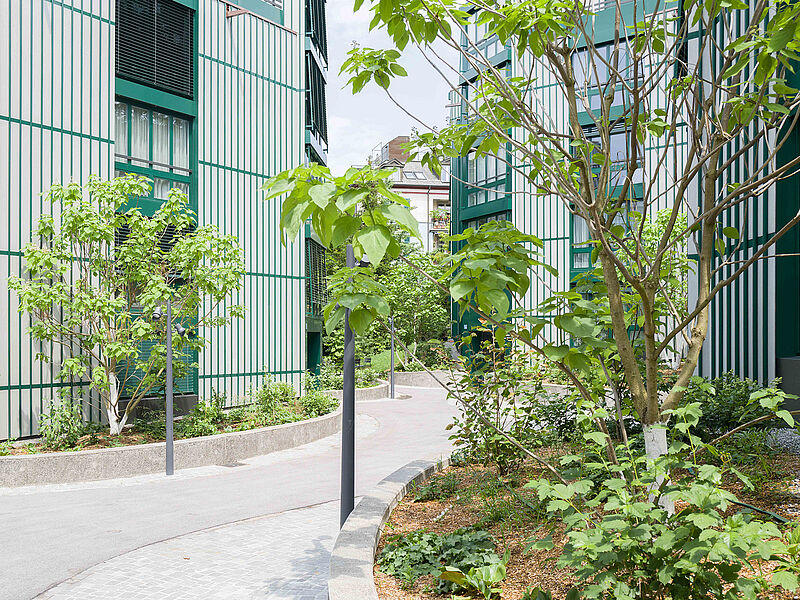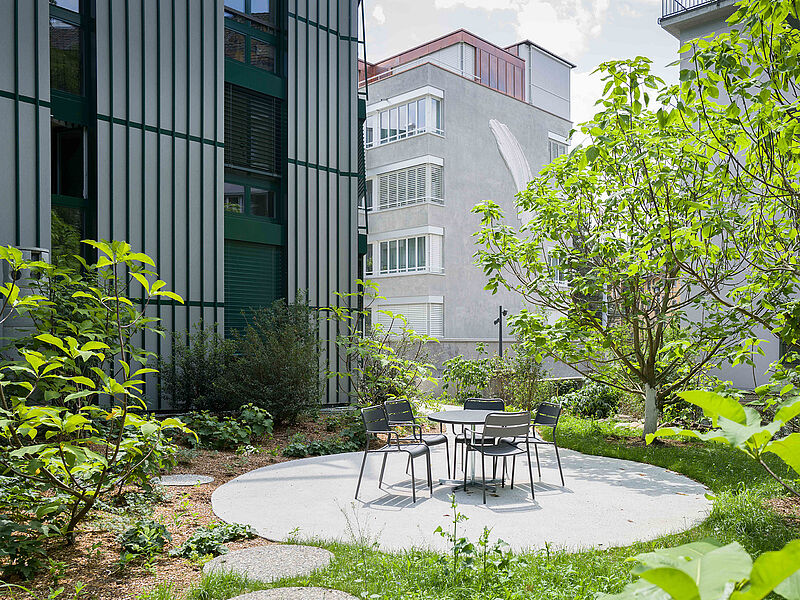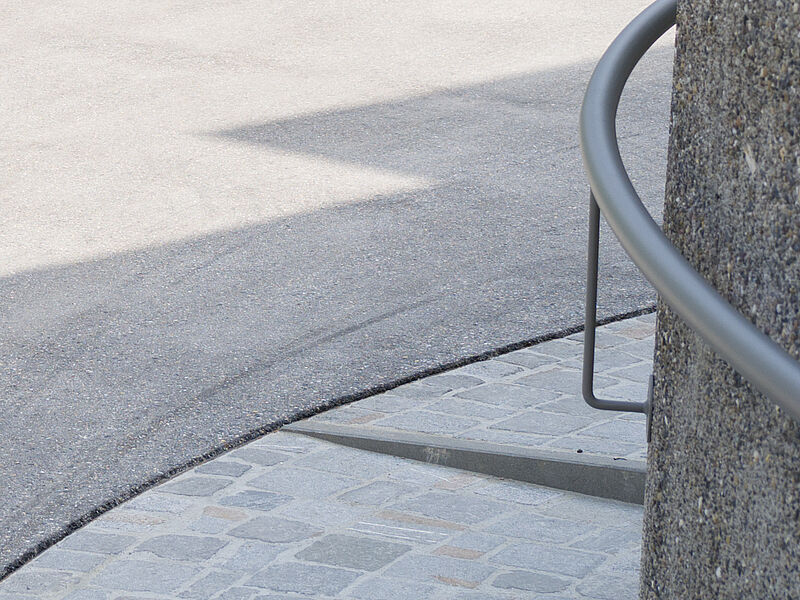A row construction with three freestanding courtyard buildings at Hofackerstrasse forms the new 'Parkend' housing development. The steep topography will be handled by means of curved, cast-in-place concrete walls. They surround a quiet courtyard in the middle of the buildings and from which the buildings are accessed. The base of the wall is traced with irregular paving and accentuates the shape of the courtyard resulting from the topographical conditions. Nestled against the buildings are richly planted shrubs and perennial cushion plants, which along with picturesque catalpas characterize the appearance of the courtyard and create a pleasant and visually interesting filter against the buildings.
In contrast to the calm forest backdrop of the inner courtyard, alongside the row houses?towards the lively streets and urban space?there are terraced seating areas with figs and tamarisks. The retaining wall that characterizes the streetscape is planted with wild grape, so that over time, a green crown will be formed that grows up and over the wall and down towards the street area.
Client
Stiftung GGN - Gemeinnu?tzige Gesellschaft von Neumu?nster [Neumünster Charitable Foundation]
Project dates
Competition 2018, 1st Prize
Project planning 2019-2022
Execution 2022-2023
Surface area 2,500 m2
Architecture
Edelaar Mosayebi Inderbitzin Architekt*innen AG
Artist
Sabina Gnädinger
