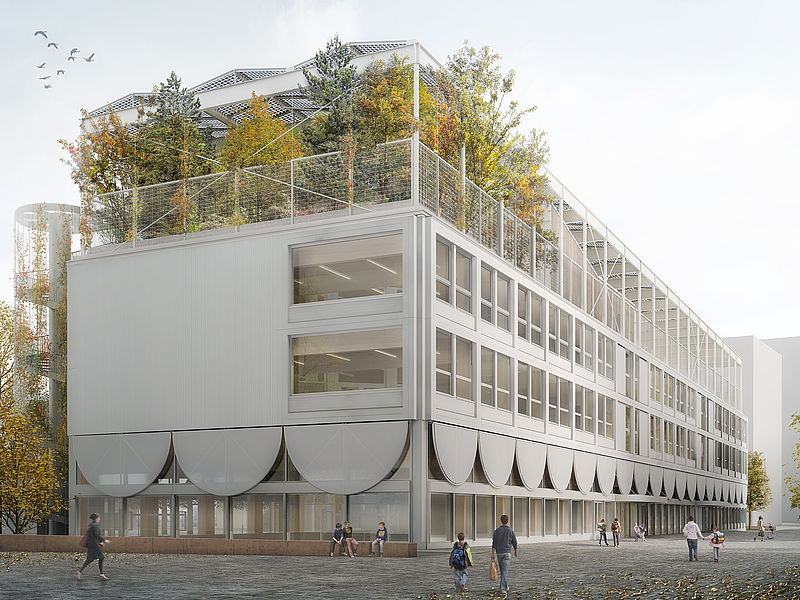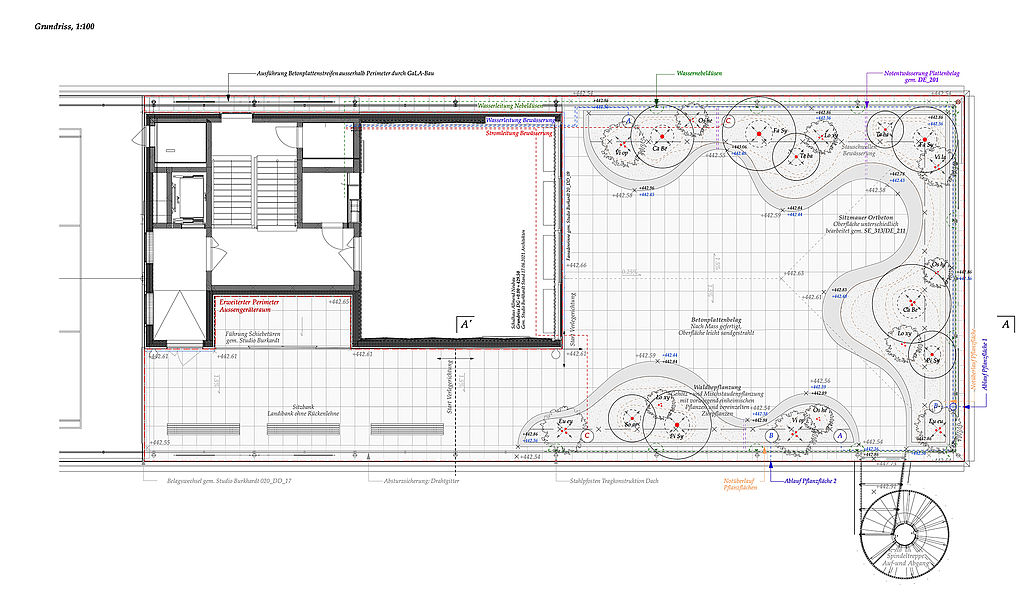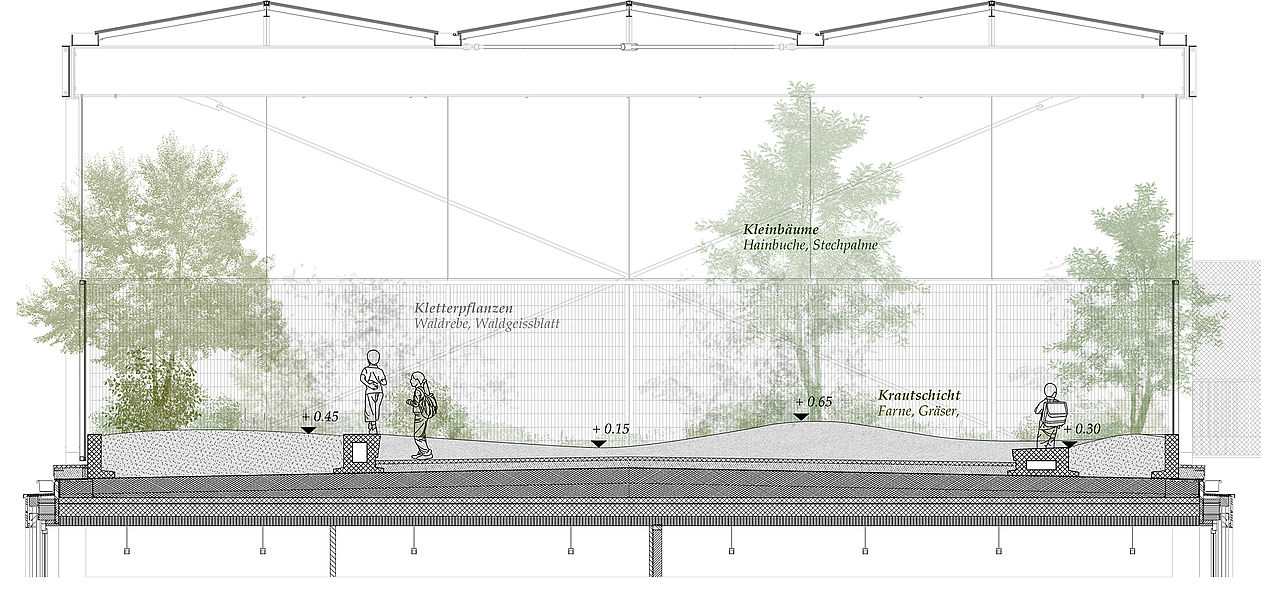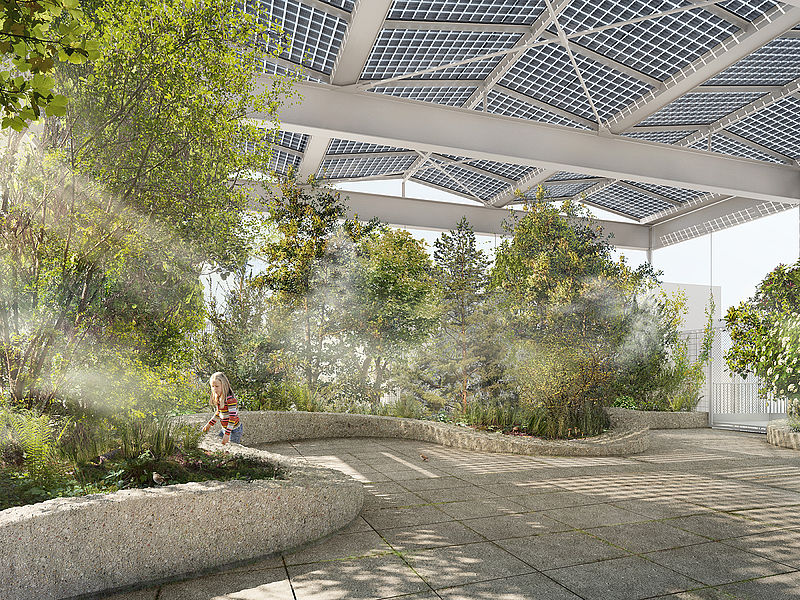In addition to a sports field on the roof of the new Allmend school complex, there is a Forest Room, located adjacent to the music pavilion. As a locally specific intervention, the Forest Room reflects the nearby wooded area. The finely balanced planting concept creates a green atmosphere, promotes biodiversity, provides the students with a forest-like environment for taking breaks, and can serve as an outdoor laboratory. It provides sensory experience and makes the changing seasons visible. The planted area is framed by a meandering low wall for sitting. The surfacing and the wall surfaces are treated and are reminiscent of the Nagelfluh rock of the Sihl Valley, with the Sihl River, extensively wooded lateral moraines and the Uetliberg. Native plant material of pines, hornbeams, blueberries, ferns, grasses and more is complemented by a few foreign-looking plants such as Rodgersia and gaura to highlight the artificial nature of the forest on the roof. For irrigation the forest vegetation is misted with water every so often from collected roof water; the water mist at the same time underlines the evocative forest atmosphere on the school roof.
Client
City of Zurich
Project dates
Project planning 2019–2021
Execution 2022
Surface area
450m2
Architecture
Studio Burkhardt, Zurich



