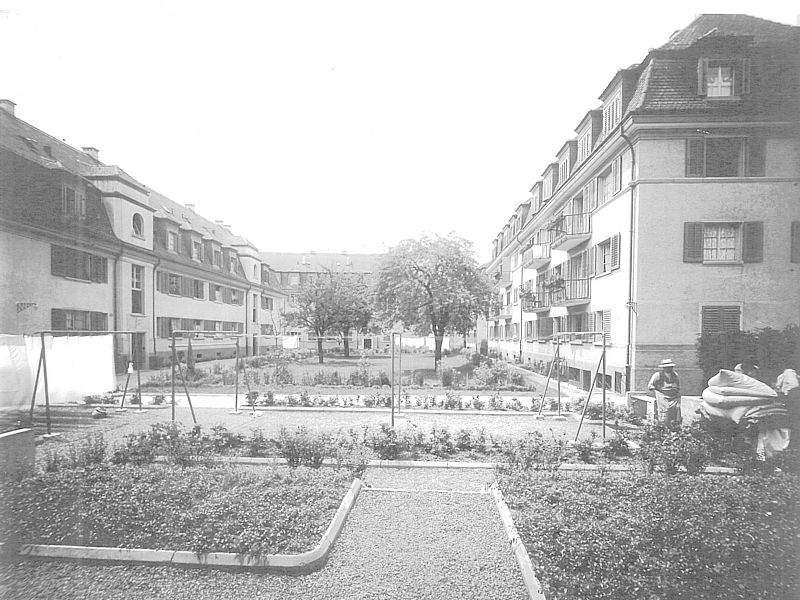The buildings of the Letten IV housing estate are well preserved in their basic substance, and together with the Städtisches Atelierhaus [municipal studio building] they form a coherent unit that meets the urban planning guidelines. The differentiated design of the courtyard building as a smaller house with slightly different entrance areas is reflected in the exterior space. The front gardens have an attractive but restrained design, whereas the inner space was a generous garden world with a lot of open space. Although the courtyard design of the 1920s no longer exists, these spatial expanses are still noticeable inside the fronts in the western part of the courtyard. Here an important role was played by the pair of trees that were planted in the gaps of the open edge of the block.
Expert's report
2012
Location
Zurich-Wipkingen
