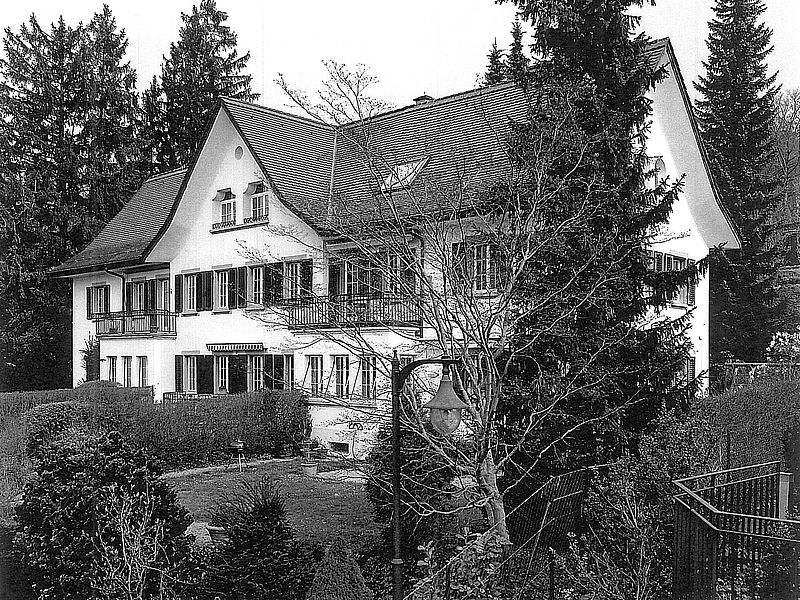“In addition to entry to the plots through some garden gates, the houses are accessible via steep stairs (paving stones) and a path that cuts through the middle of the 40-meter-deep area and leads to the rear of the buildings, where the building entrances are. (...) The heavily terraced gardens that screen off the buildings from the Susenbergstrasse through lush shrubbery and imposing giant trees (conifers, fruit trees, birches, etc.) are impressive with their design, a design that is natural and at the same time takes up the spirit of the architecture” (BfD, 1988, Inventar der kunst- und kulturhistorischen Schutzobjekte von kommunaler Bedeutung, p. 6).
Expert's report
2011
Location
Zurich-Fluntern
