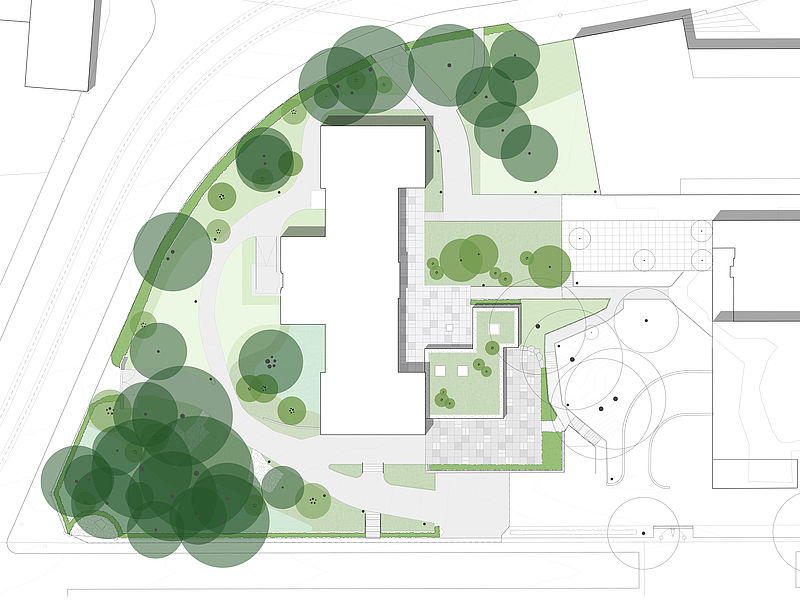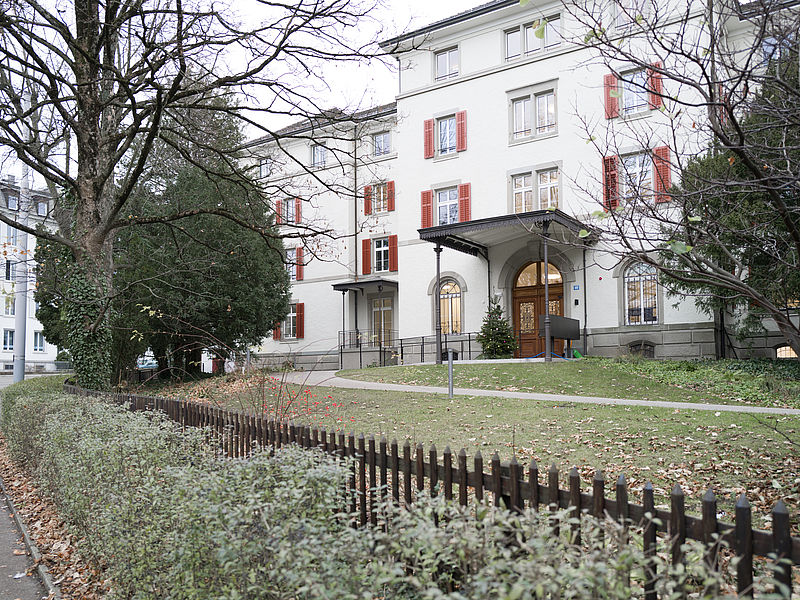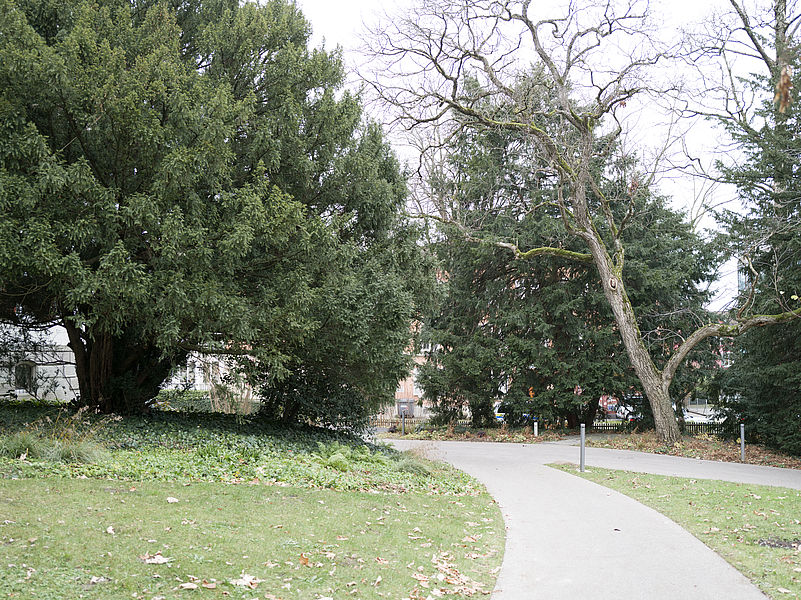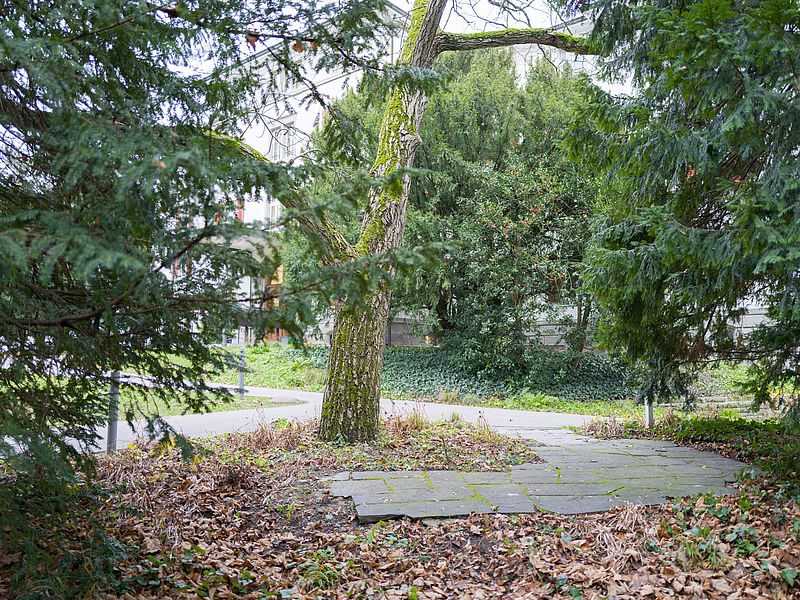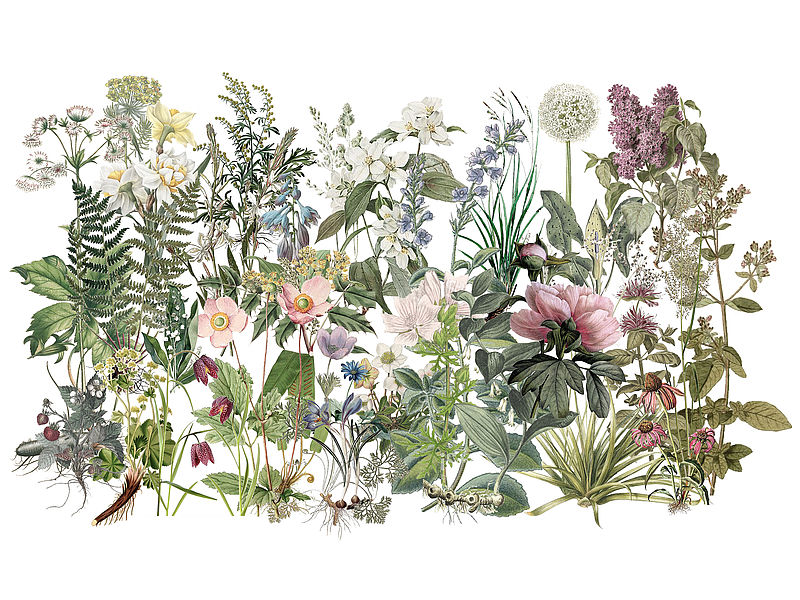The country estate `Unterer Sonnenberg’ was inaugurated in 1869 as Altersasyl zum Wäldli [the Wäldli asylum for the aged] and was expanded in 1880-1881 to include the main building New Wäldli. Today, New Wäldli serves as the Hottingen Centre for the Elderly, consisting of three buildings: main building, Sunnepark and Schulthesspark. Landscaping projects were carried out with each expansion of the Centre for the Elderly. Gustav and Peter Ammann designed the garden of the main building, and Willi Neukom redesigned for the second time the garden of the main building and the exterior grounds of Sunnepark. More recently, Büro Vetsch Nipkow Partner (known today as vetschpartner) reworked Sunnepark and Schulthesspark.
Renovation and repurposing of the main building provided the opportunity to free the garden of elements that were not worth preserving and to highlight qualities that are worth retaining. A new terrace with large-size concrete slabs runs along the south-east facade. The nearby roof is planted with Mediterranean-like vegetation. Refinement work on the pathways has upgraded both the main entrance and the secondary entrance. The old interlocking paving stone paving has been replaced with asphalt with a specially finished surface.
A new privet hedge frames the garden. Targeted clearing of trees and shrubs uncovered the main façade and has made it visible once again from Hottingerstrasse. The mix of shady alcoves for seating, sunny flower meadow with narcissus and other flower bulbs, bands of woodland groves, and perennial beds creates a peaceful environment that is suited to this location in the centre of the Hottingen quarter.
Client
Diakoniewerk Neumünster Foundation
Project dates
Project planning 2015-2019
Execution 2020-2022
Surface area
ca. 3‘300 m2
Architecture
RLC Architekten, Winterthur
