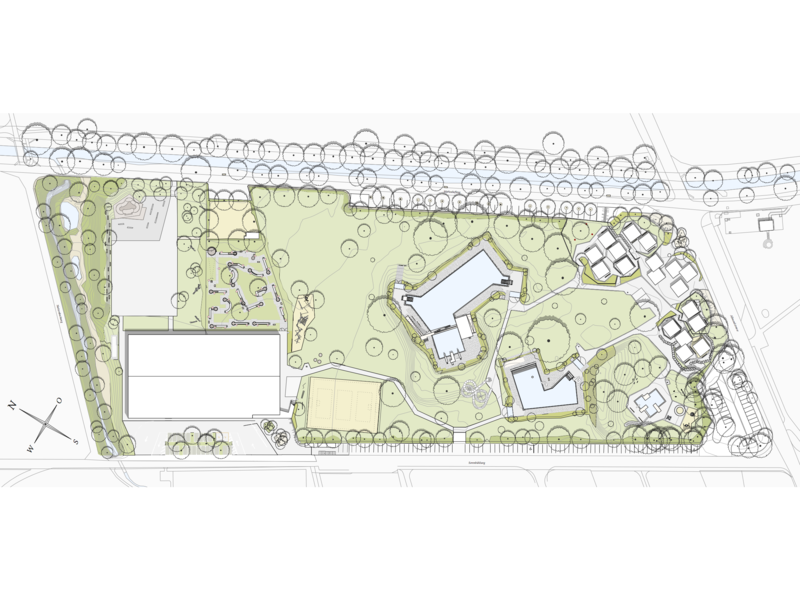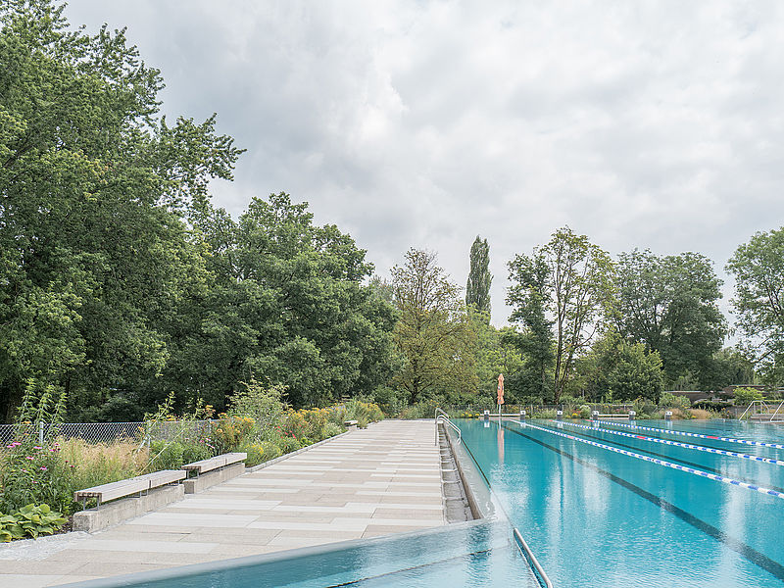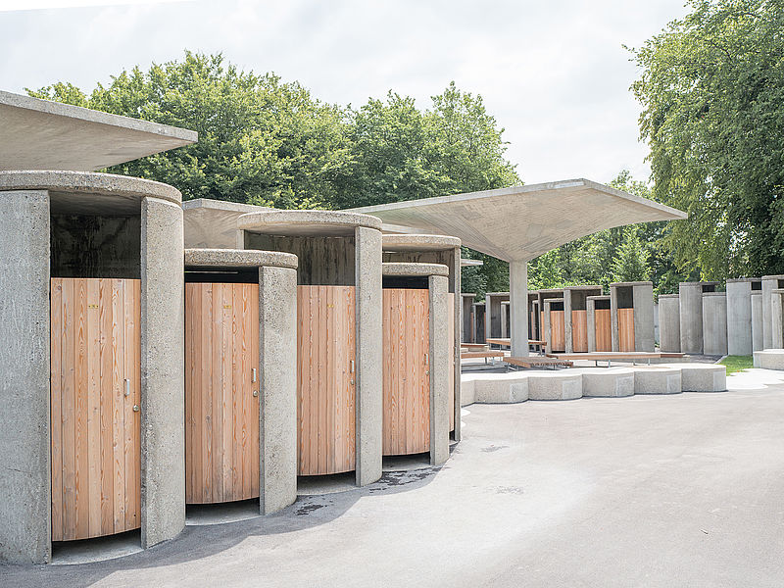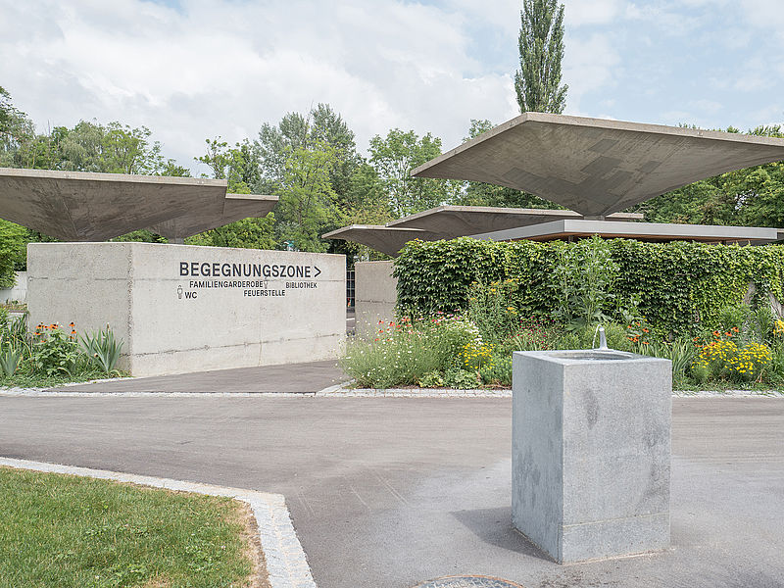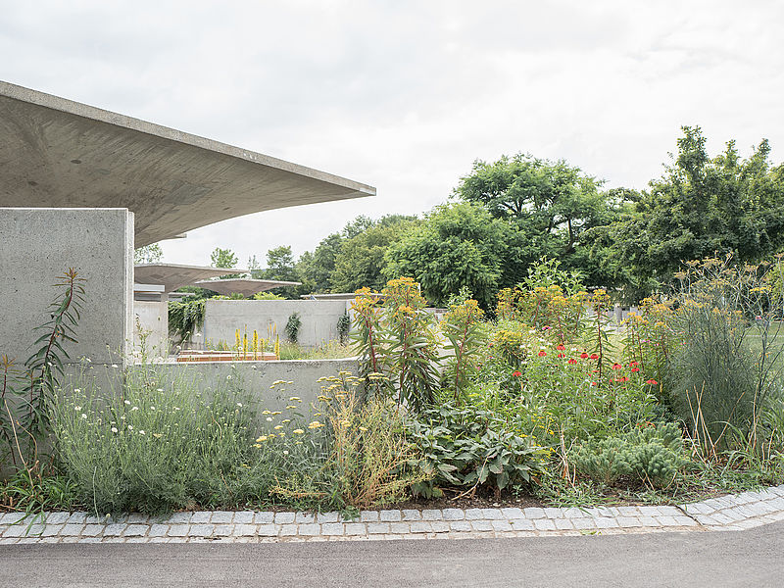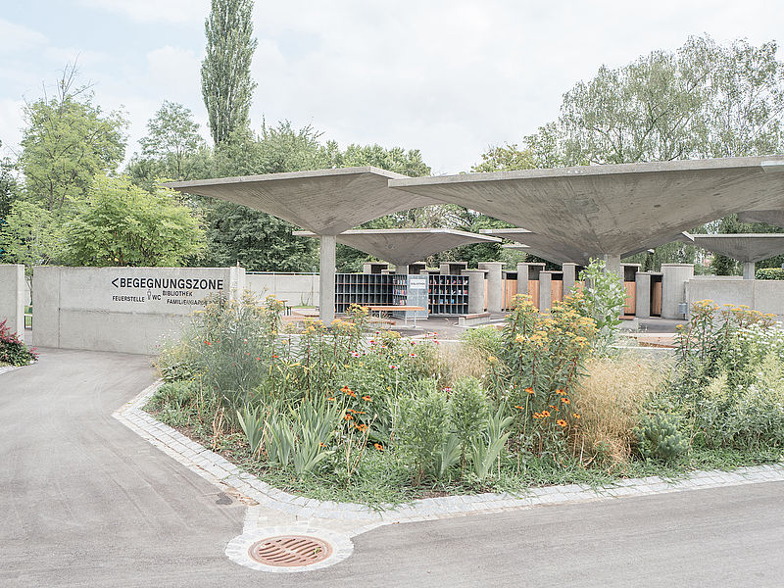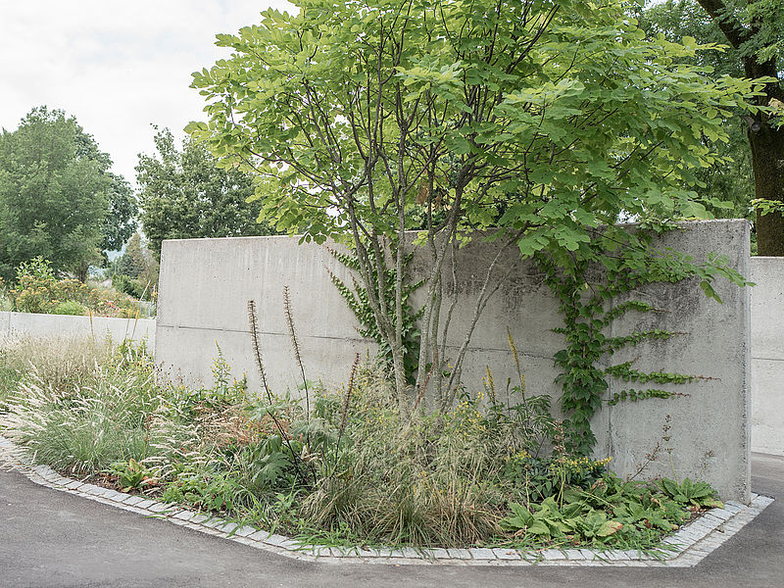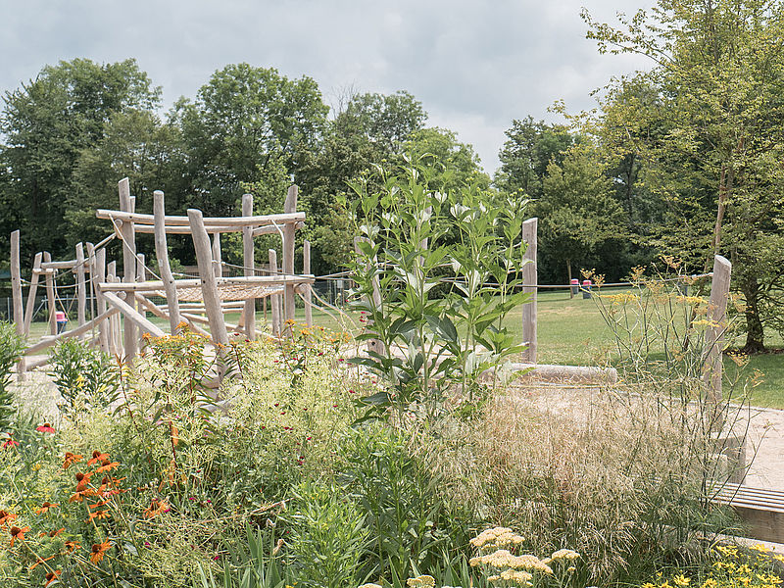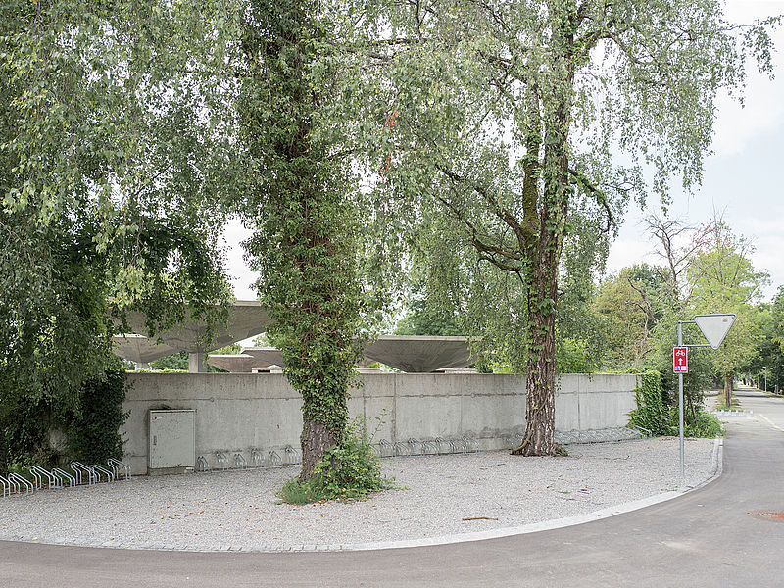The park-like outdoor swimming pool and grounds were built by architect Dolf Schnebli and landscape architect Eugen Moser from 1964-1966, together with the neighbouring Bünzmatt school complex. Today it is called a garden pool, and it is a significant example of post-war modernism and an important cantonal architectural and garden monument.
Characteristic of the existing park and well-known far beyond Wohlen are the square, structurally arranged mushroom roofs of the original entrance, the polygonal exposed concrete wall and the free geometry of the swimming pools, which jut out of the terrain in pyramidal land filling.
The totally renovated open-air swimming pool is now part of a network of sports facilities along the small river Bünz. The swimming park, the new skating rink, and the recreational facilities – a skate park, mini golf, pétanque (boules), and beach sports – together make up the park.
Accordingly, at its edges the garden pool was expanded to include several beach volleyball courts and soccer fields as well as a new playground. Also new is that the park is now open to the public also outside the swimming season.
The most remarkable innovation of the whole park is the ice rink built by Phalt Architekten on the north-western margin. The garden pool now shares with the ice rink the main entrance, the refreshments area and the changing rooms. Beds of perennials, a drinking fountain, and a Catalpa tree (Catalpa bignonioides) with its characteristic growth habit draw an analogy to the old entrance area and reinforce the importance of this site.
Thanks to the situating of newly created entrance, the changing room areas at the original location could be scaled down and later installations could be removed. Under the historically protected mushroom roofs there are now a sand and water playground, barbecue areas and an open-air library. Through subtle changes to the surrounding walls, these areas now have a view of the garden pool. Between the mushroom pillars, umbrella-shaped trees with multiple trunks (Cladrastis lutea) throw shade on these recreational areas. They reflect the form of the support elements, as was intended back in the day in Dolf Schnebli’s concept idea.
Particular care was taken with the existing surfaces along the swimming pools, which are protected as a historical monument: concrete slabs without bevelled edges, complemented by cobbled surfaces in the sloping areas. A part of the existing slabs could be reused and were complemented by slabs in the original format of those installed originally in the 1960s.
Client
Sportpark Bünzmatt AG, Municipality of Wohlen, and associations in Wohlen
Project dates
| Competition | 2012, 1. Prize |
| Project planning | 2015–2017 |
| Execution | 2017-2018 |
Surface area
46,500 m2
Architecture
Phalt Architekten AG, Zurich
Download PDF
