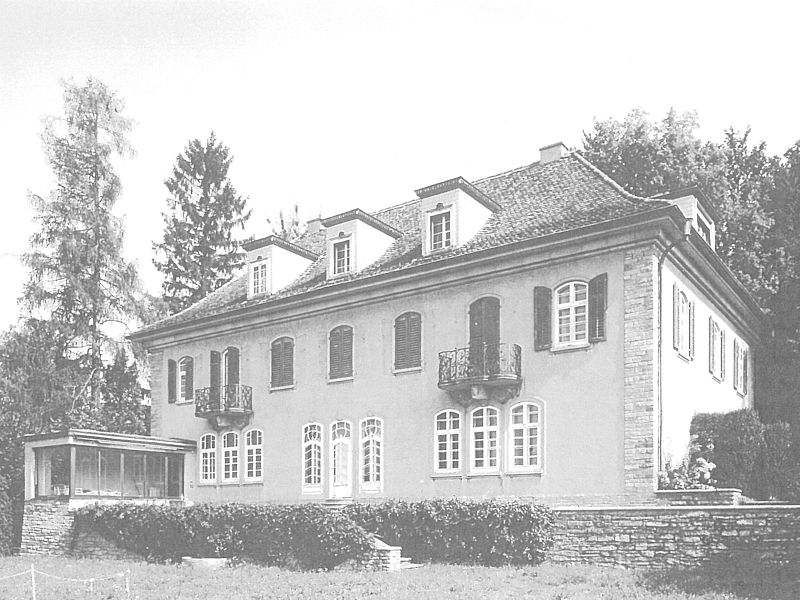The lovely view of the Lake of Zurich, of the gentle chain of hills of the Albis with the Üetliberg and of the Alps as well as the good exposure on the hillside make the area a good residential area and an attractive one for wealthy builders. The construction activity turned rural Hottingen into a city neighbourhood built right up to the edges of the wood and with a loose structure with a lot of green areas. The residential neighbourhood was built typically as a loose succession of different, elegant city villas with large gardens. The houses follow the course of the street but are set back from the street, so that they are surrounded on all sides by grounds. The vegetation of the private gardens therefore becomes an element that characterizes the neighbourhood.
With the building of the house in 1925, the grounds were built as an ensemble. The garden was established at the time of the architectural garden style and follows its fundamental design principles, which are based on geometric forms. The garden designers, the Mertens Brothers, refined the architect’s garden spaces, which were characterized by different terraces, and developed them further. The garden was divided into green rooms, like rooms in the house. The garden is thus an extension of the house.
Expert’s report
2016
Location
Zurich-Hottingen
