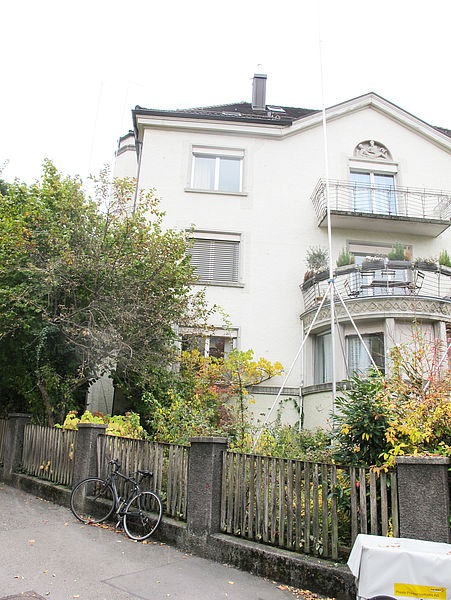The streetscape of Ottikerstrasse and Scheuchzerstrasse is strongly marked by the impressive residential buildings built in the first 20 years of the twentieth century.
Their design incorporates, among other things, front gardens, which are separated from the street by means of decorative edgings and enclosures along the boundaries of the properties. They are typically planted with ornamental flowerings shrubs and evergreen trees such as false cypress. Access to the houses and driveways to the garages or parking areas are located to the side of the buildings, so that the main facade, when viewed from outside the property, is completely behind the green filter of the front garden. Also following this principle is the house built in 1926 on the last free plot. The Ottikerstrasse development followed a uniform design. On the south side of the street (even house numbers), representative, multi-family dwellings were built, but with shops on the ground floor and no front gardens. This design of the entire street is still clearly legible today.
Expert’s report
2015
Location
Zurich-Oberstrass
