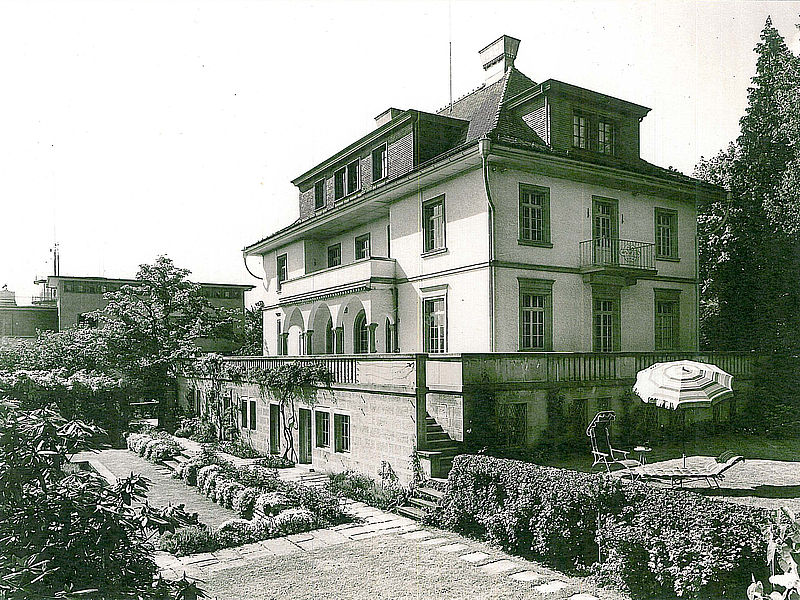Behind the belt of trees and shrubs, different garden spaces string together to form the grounds as a whole. The atmospheric interest of the grounds arises from the succession of these garden areas with their different designs and uses. But each garden room stands in a more or less strong relation to the building. The southern part of the grounds, for example, is aligned with a central axis that derives from the symmetrical organization of the house facade. The down-sloping terrain is reshaped to form a complex of terraces. The gradation of the grounds and the transitions with walls and steps reinforce the division into different garden rooms.
In contrast, the transition to the boundaries of the property is solved by densely planted banks. This ring of shrubs integrates the garden into the surrounding villa garden landscape.
Expert’s report
2013
Location
Zurich-Fluntern
