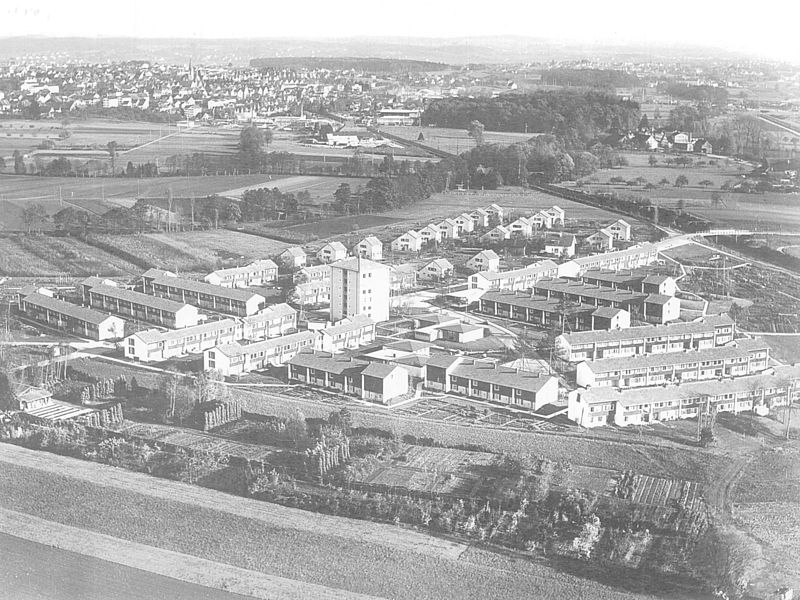The identical homes designed by Zurich architect Jörg Seger are relatively generously spaced. Garden areas, more or less intensively maintained, surround the buildings. In the gardens, there are solitary trees or grove-like plantings of trees. The relation of the housing estate to the surrounding area with its heavy infrastructure is today limited by the dense plantings. This was how the rural character of the Au housing estate could be maintained.
The small houses and large garden areas together with the volume of vegetation, the site and the building style, form an ensemble that is typical of the local character of Schwamendingen and specifically, in common with the Auzelg housing estate, typical of the enclave-like housing estate group Auzelg. The houses and gardens depend on each other, go hand in hand.
Expert’s report
2013
Location
Zurich-Schwamendingen
