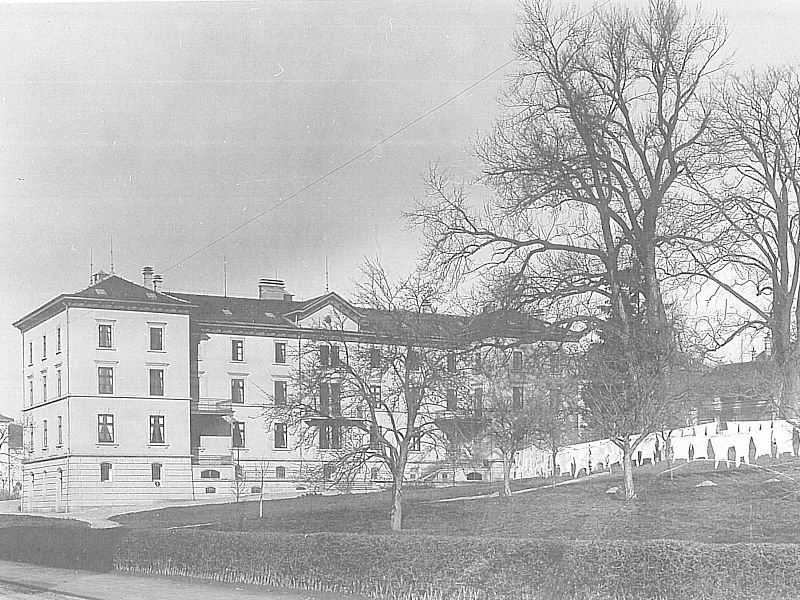The building and the entrance area were built in 1880 and stand in strong relation to one another. The clear structuring of the façade using horizontal ledges and the accentuation of the corners and the centre using projections were mirrored in the design of the garden. In the garden, too, two plantings occupied the corners, but the centre remained free. The path, which was flanked by two semi-circular beds, led dead-straight to the stairway and the canopy roof over the main entrance. Somewhat further away, to the left and right of the entrance, there were two more beds in the paved area that surrounded the entire building. The main entrance was very clearly defined; the visitor entered the old age asylum from Hottingerstrasse. The other areas on the sides were more in service of representation or for the asylum residents. Additionally, there was a terrace for the residents on the south side of the house that was inserted between the two short wings of the ‘new’ Wäldli. The remaining areas of the grounds were not redesigned and retained their landscape character up to the 1970s.
Expert‘s report
2012
Location
Zurich-Hottingen
