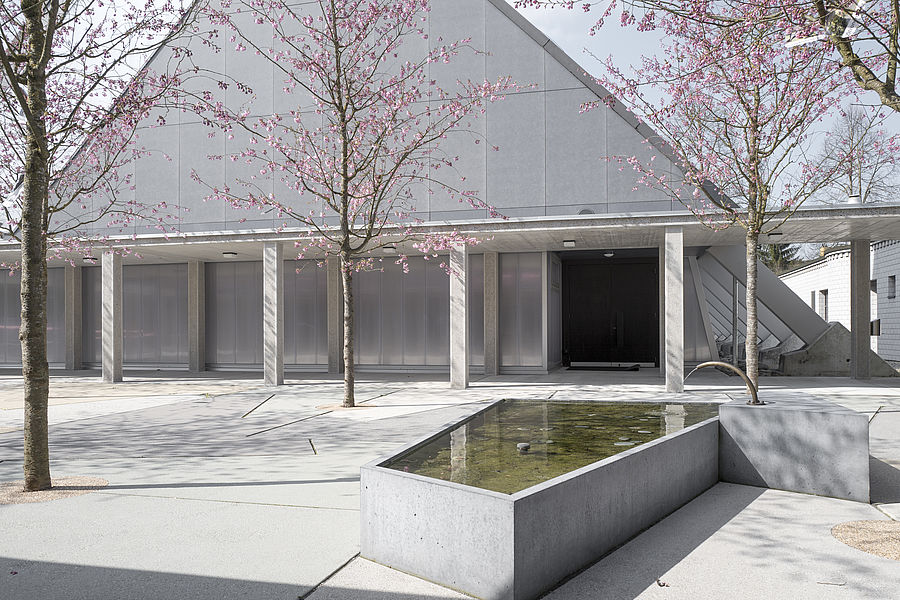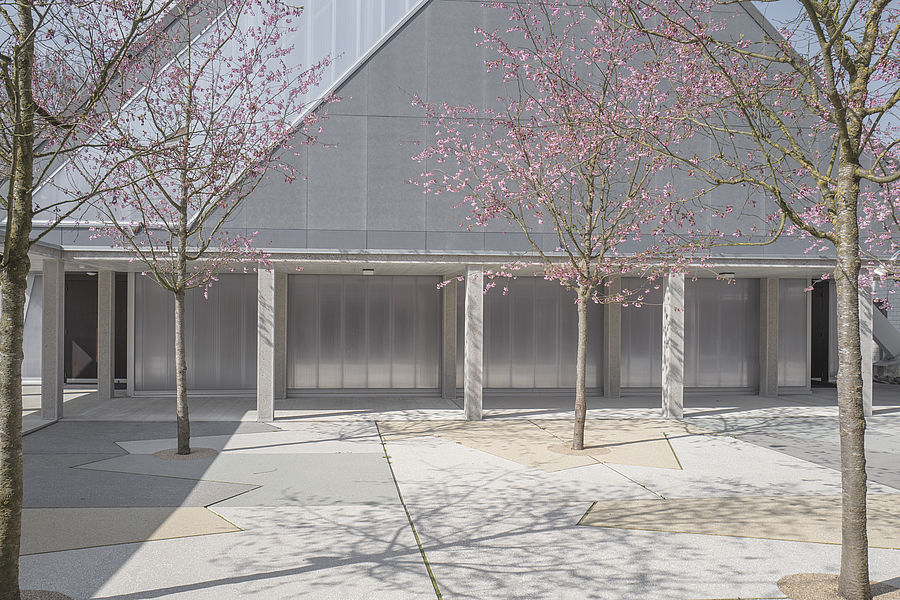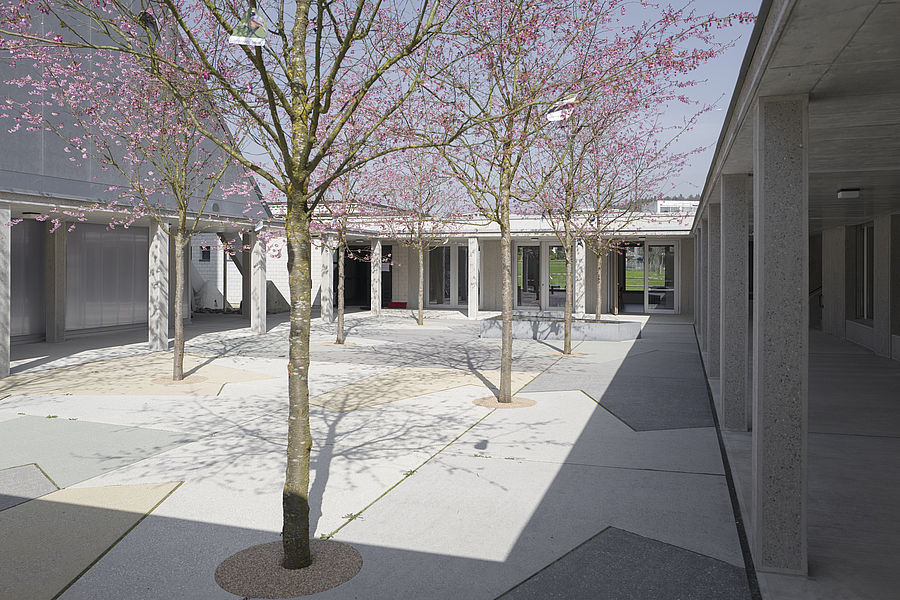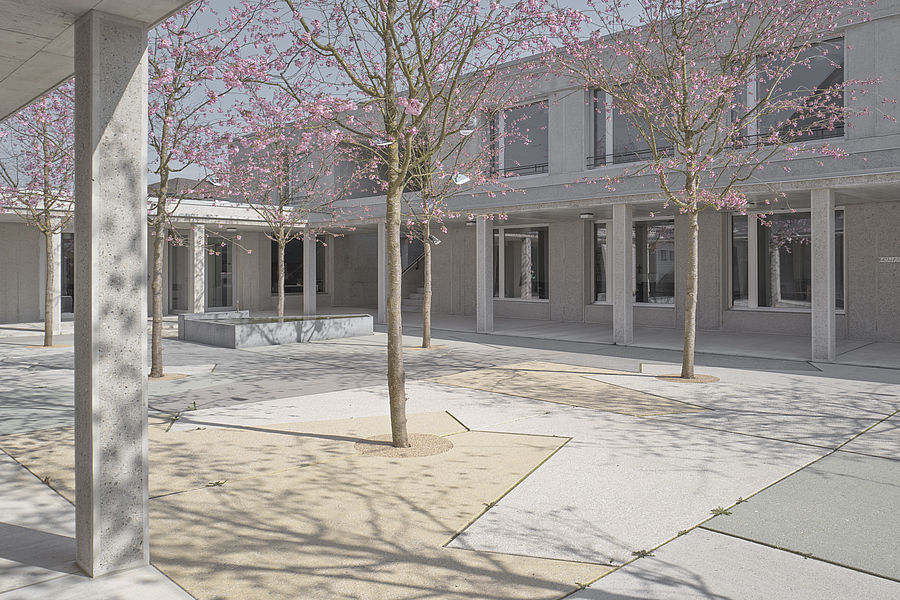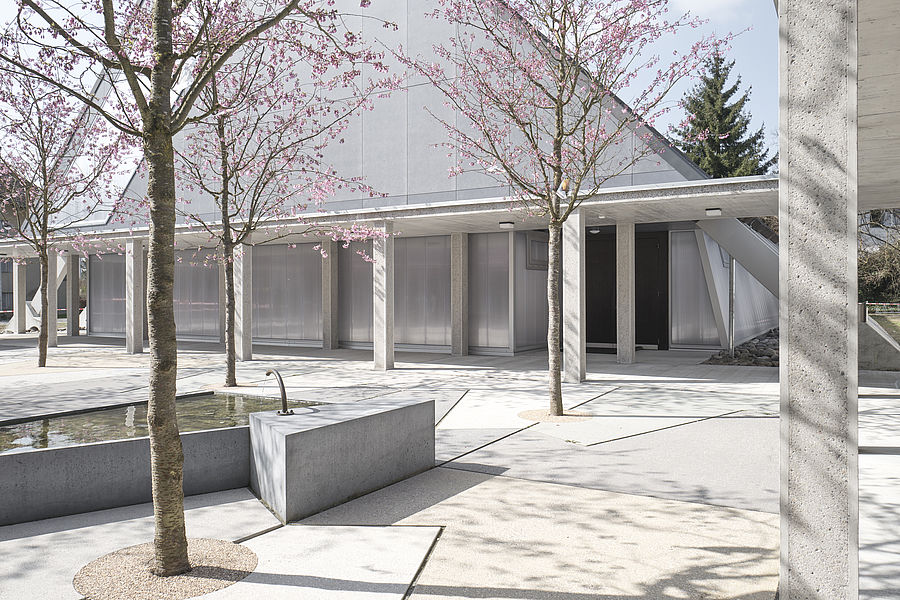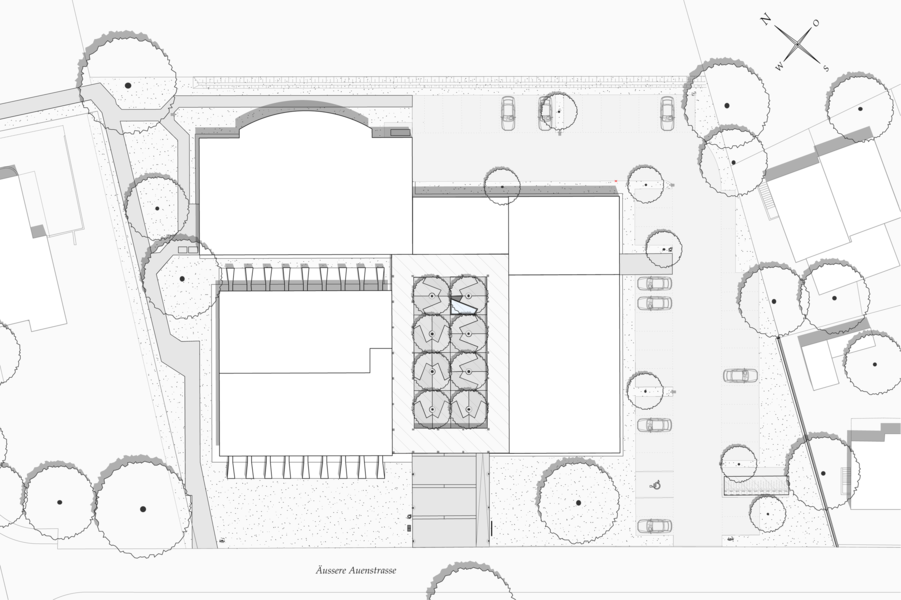Through the placement of the extension building by Vecsey Schmidt Architects, the St. Francis Catholic Parish Centre gained a new inner courtyard. Enclosed by a modern cloister, the courtyard in front of the impressive church building from the 1970s is graced by eight high-trunk, early blooming ornamental cherry trees (Prunus ’Accolade’). The slab paving for the place open to the public was designed by textile designer Isabel Bürgin.
The position of the sun as it changes with the seasons lights up the pavement pattern in ever-changing ways. In addition, there is a charming interplay of light and shadows between the buildings and the trees.
Client
Roman Catholic Church Parish Kloten
Project dates
Project planning 2014–2015
Execution 2016
Surface area
3, 570 m2 (courtyard 420 m2)
Kunst
Isabel Bürgin, Basel
Architecture
Vecsey Schmidt Architekten, Basel
Download PDF
