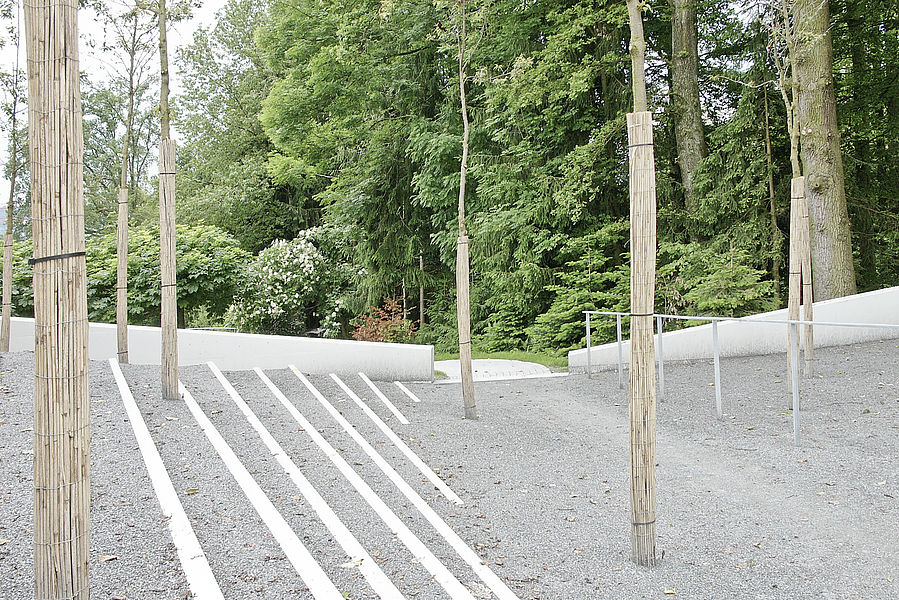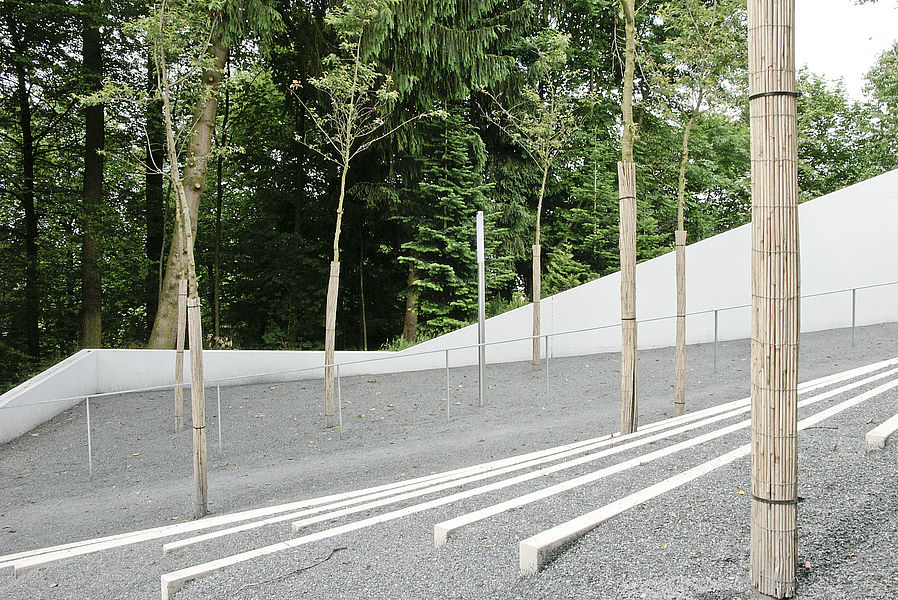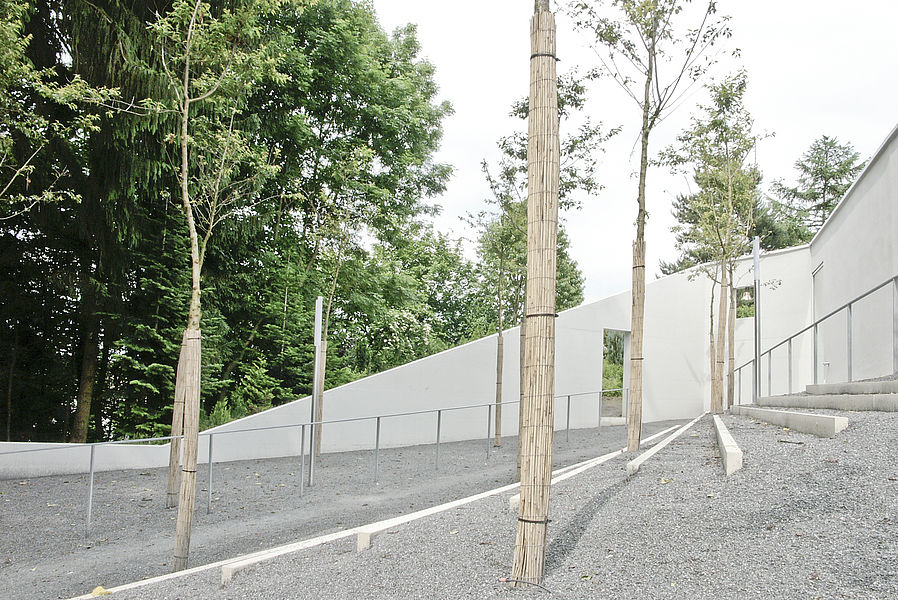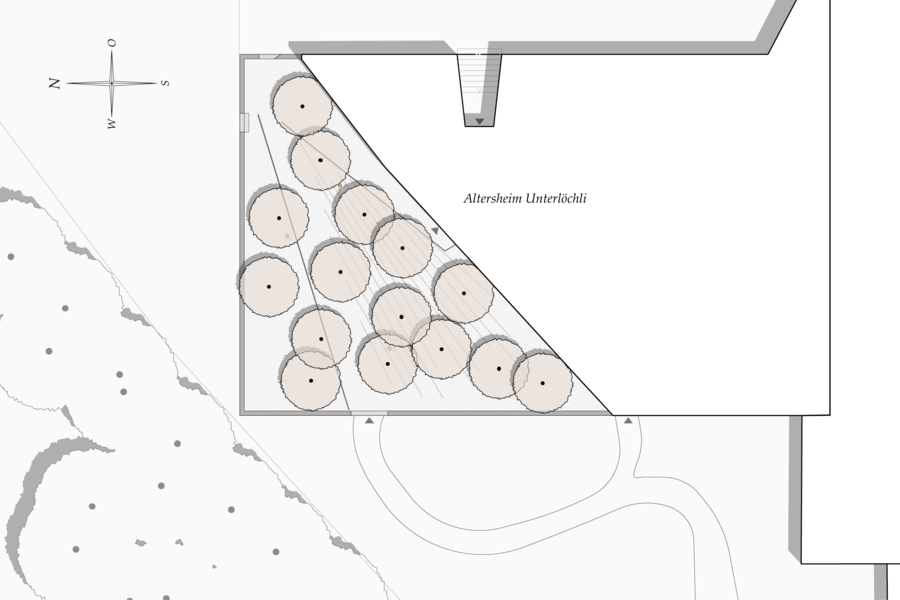The Unterlöchli country estate hosts a private nursing home and care centre. Since it was built in 1929 it has been enlarged in several stages. The new annex on the north side now completes the ensemble of buildings with a hall suitable for chamber music and a “Room of Silence” for in-house prayer and meditation.
Behind the extension, a striking cast-in-place concrete wall surrounds the intimate garden courtyard. The concrete wall against the backdrop of the nearby wood is enclosing an independent interior world. The façades of the new annex and the visible surfaces of the enclosing concrete wall form a boundary layer between intimate space and public space.
The topographically demanding site of the garden courtyard is covered uniformly with a Stabilizer surface, allowing free passage throughout. The garden courtyard will connect with, among other things, the new oratory/serenity room, leading to which there is a handicapped accessible pathway with a railing on one side. The height differences in the terrain of the site have been incorporated into the design and made manageable by means of terracing with colored concrete planks; the terracing has a sculptural look. The concrete planks follow the course of the Stabilizer surfacing. The light and airy crowns of the funnel-shaped, upright cherry trees (Prunus subhirtella) rise up over the entire garden courtyard as a horizontal tree roof. The trees flower early in mild winters and in sheltered locations; the blossoms give the garden courtyard, also as seen from the new annex building, a magical ambience.
Client
Unterlöchli Nursing Home, Lucerne
Project dates
Project planning 2009
Execution 2010
Surface area
ca. 400m2
Architecture
röösli & maeder architects, Lucerne
Download PDF



