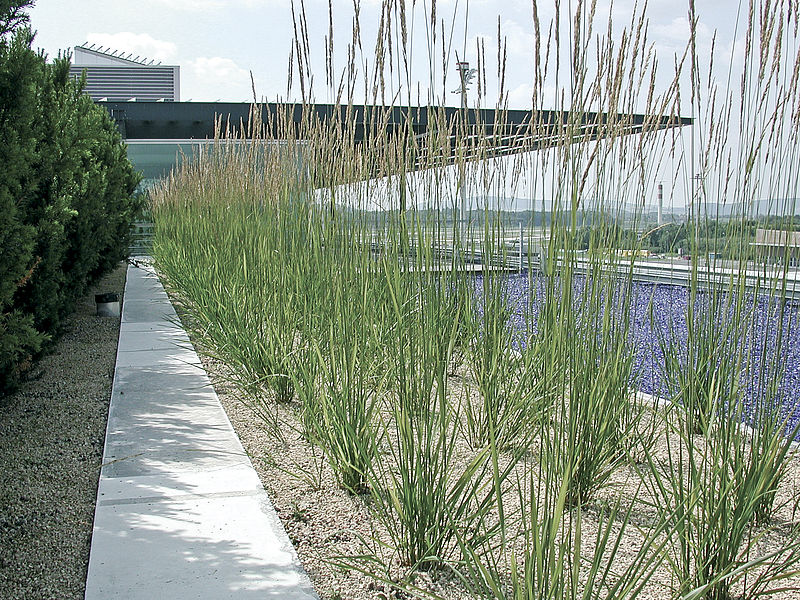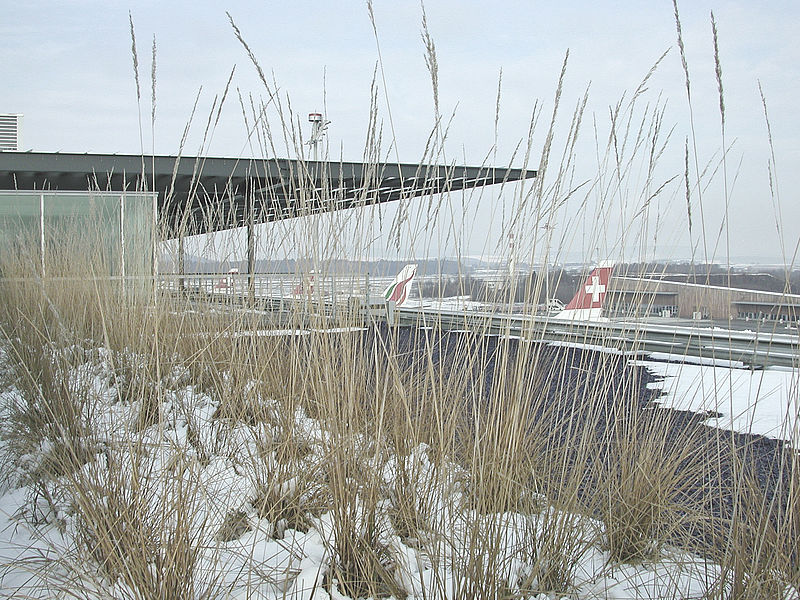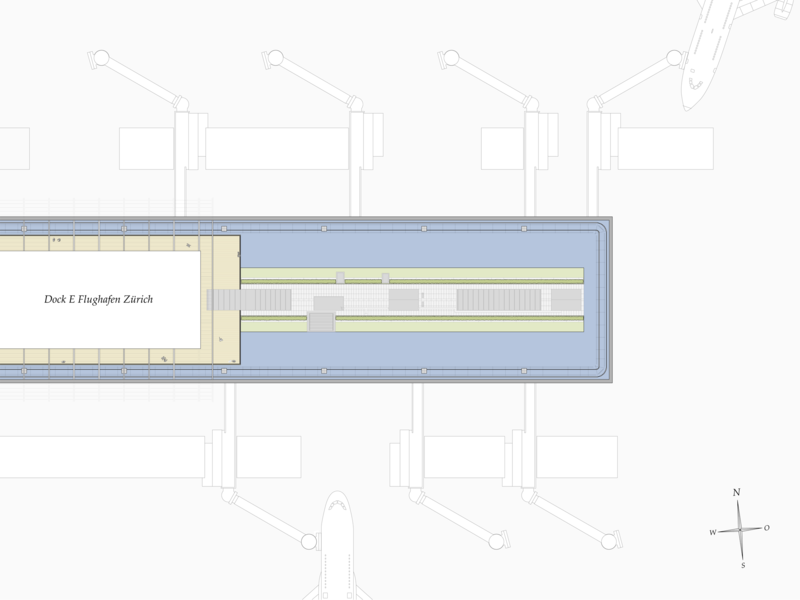The design concept of the roof landscape of the airport terminal takes up the travel theme.
Extensive open areas of blue glass gravel stand for the ocean and the vastness of the sky. The wooden decks in front of the glass-enclosed lounge are surrounded by a blue field. Eight-meter long containers are planted with Calamagrostis grass. At the top level of the roof that is reserved for technical equipment only, a red stripe of substrat with white pavers sets an accent. The roof is designed to make the terminal recognizable already during the approach to the airport.
Client
Unique (Flughafen Zürich AG), Kloten
Project dates
Project planning 1998–2000
Execution 2001–2003
Surface area
15’450m2
Architecture
Arge Zayetta
(Martin Spühler Architekten AG with agps architecture, Zurich)
Download PDF


