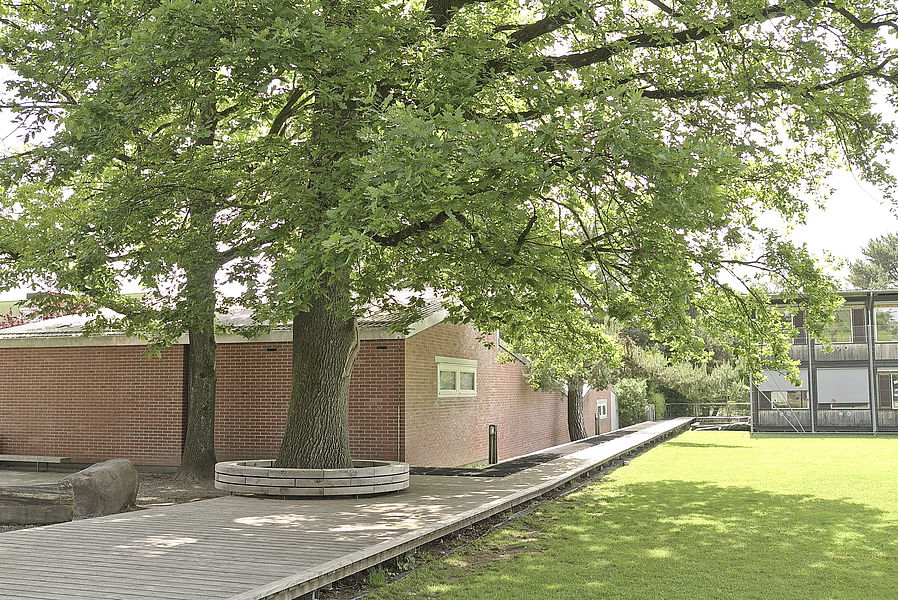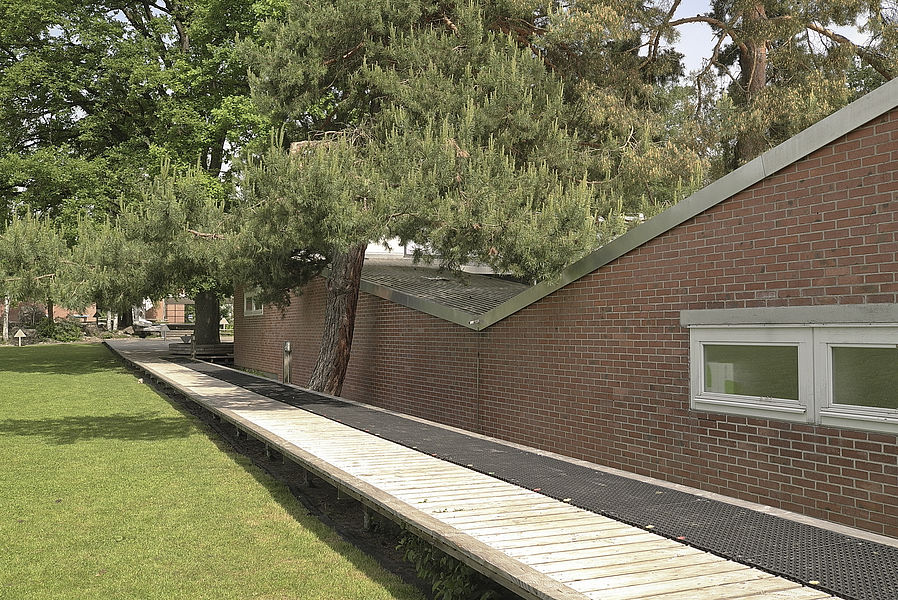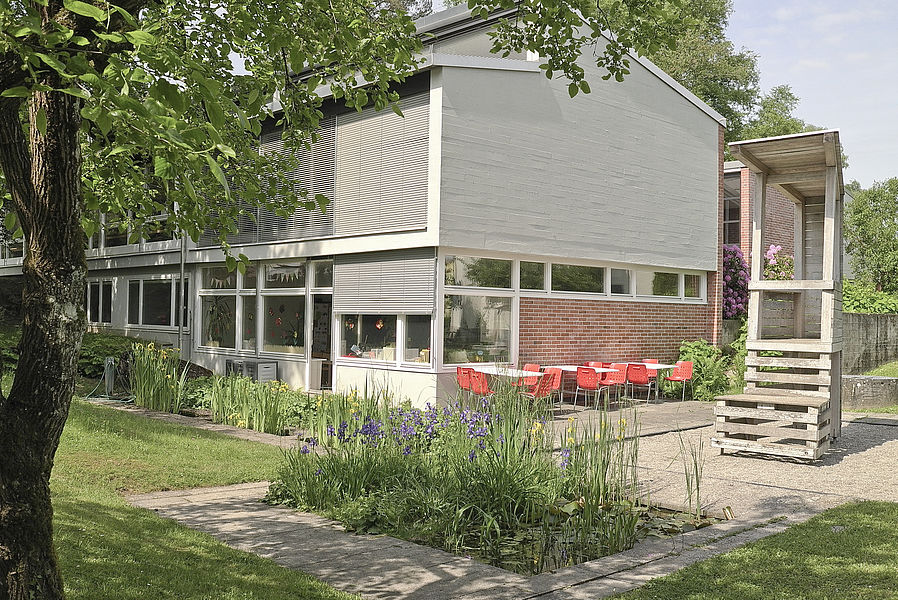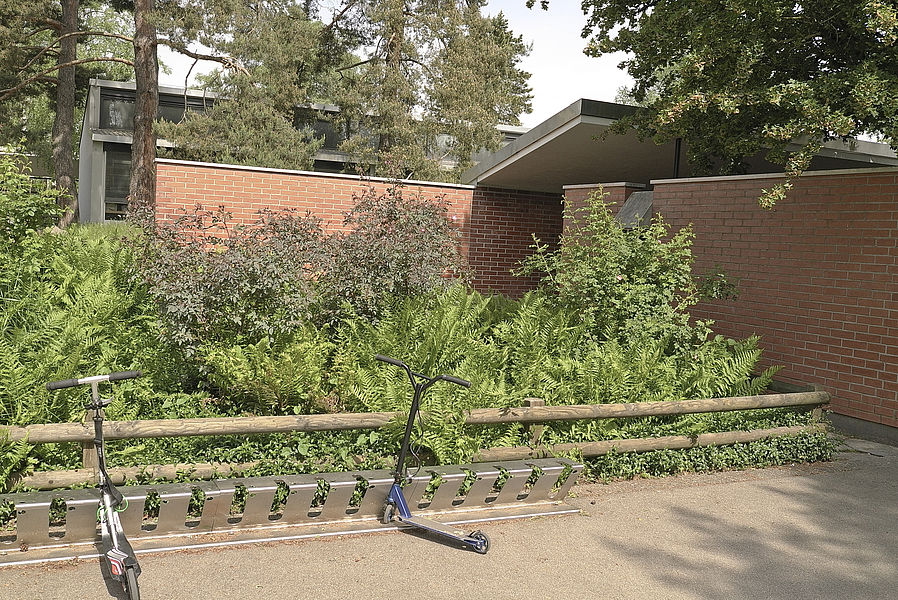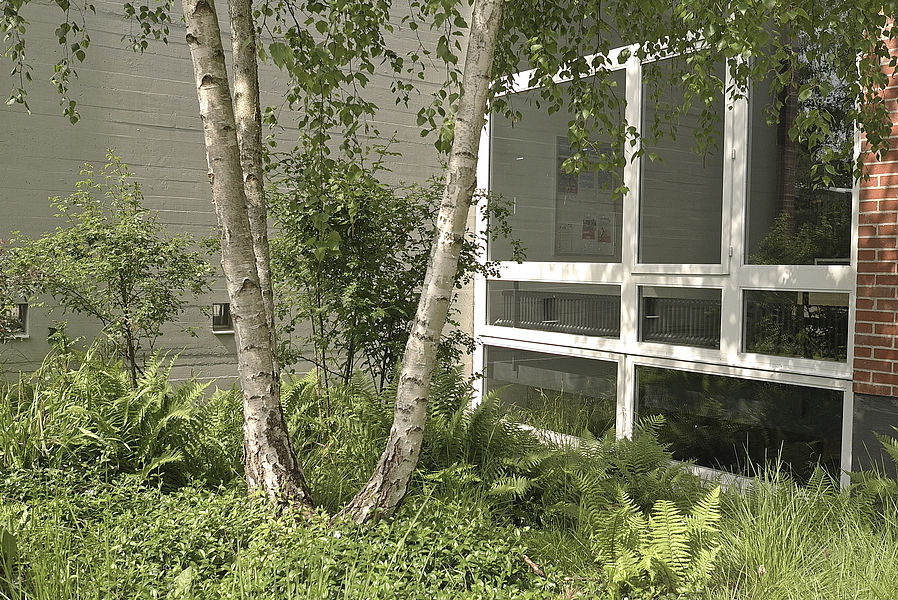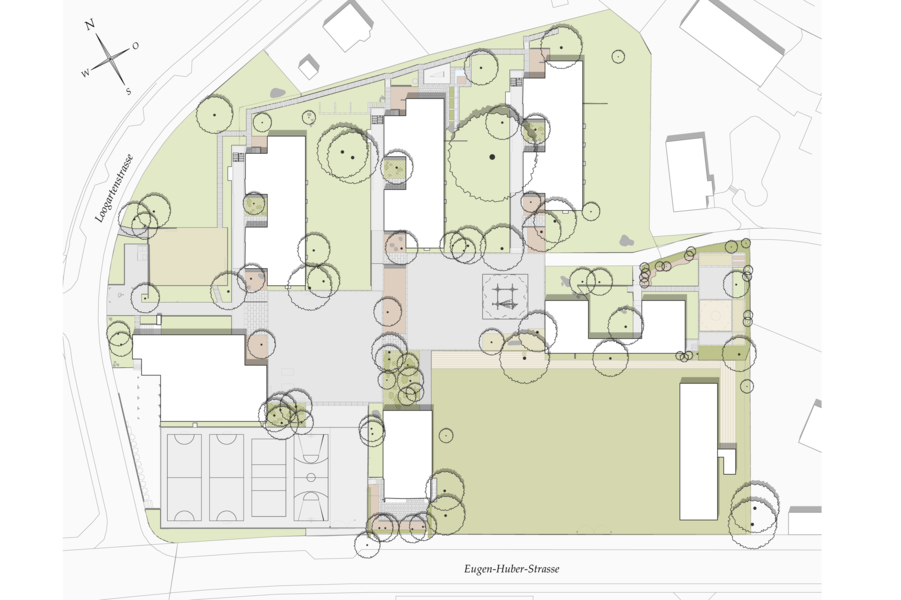The Chriesiweg school and grounds represents the spirit of the times of the 1950s. Pavilion-like school buildings are closely connected to the outside space. The Scandinavian influence typical of the times, with a reduced number of plant species and consistent and uniform use of woods but also the sensitive dealings with the earth grading, is very noticeable. Carefully chosen outdoor furnishings (children’s benches, trash receptacles, and light fixtures are integrated in the grounds design.
Our restoration work incorporates the existing plan and sensitively integrates new vegetation, pathways, and features to bring the school grounds up to the standards for a modern educational institution.
Overall, the intervention can be described as the well-planned addition of new elements, taking into consideration and conserving the existing plan. For instance, a wooden walkway is placed gently over the lawn area to provide access to the new temporary school building on the site. This approach follows the conservation principle that new elements should be recognizable and the existing plan preserved as far as possible.
Client
City of Zurich, Amt für Hochbauten [public works office]
Project dates
Project planning 2006–2007
Execution 2008–2009
Surface area
12’500m2
Architecture
Cramer, Jaray and Paillard Dipl. Architects, Zurich, 1958
Working Group Twerenbold Nägele Twerenbold Architekten, Zurich, 2006-2009
Download PDF
