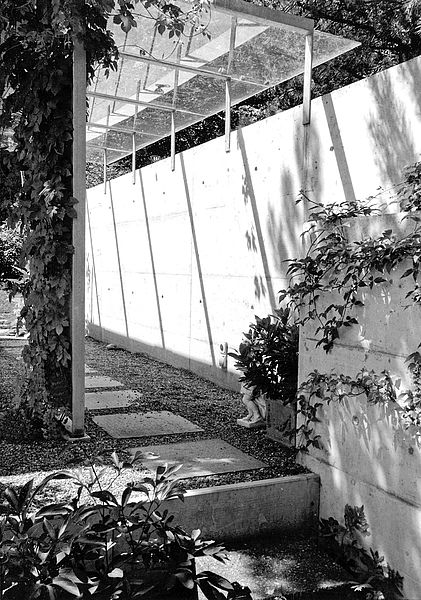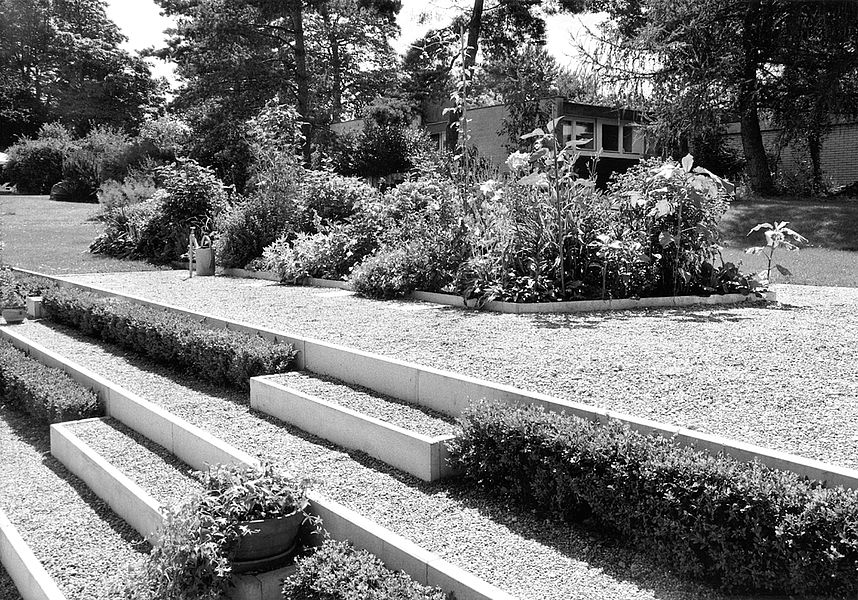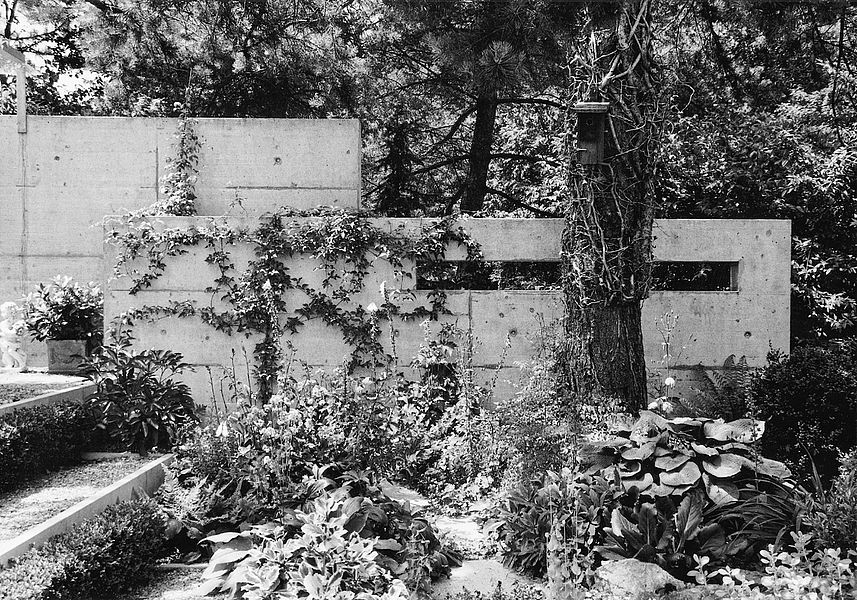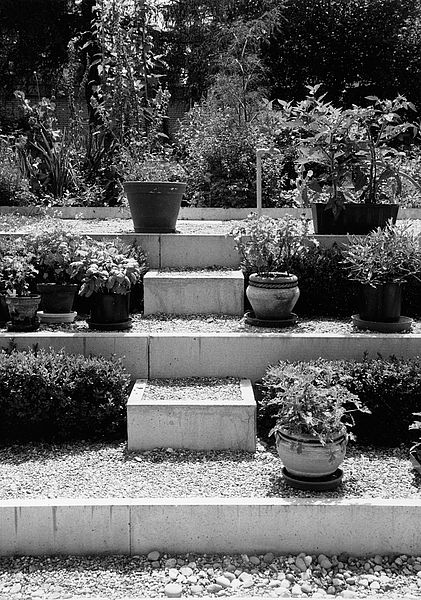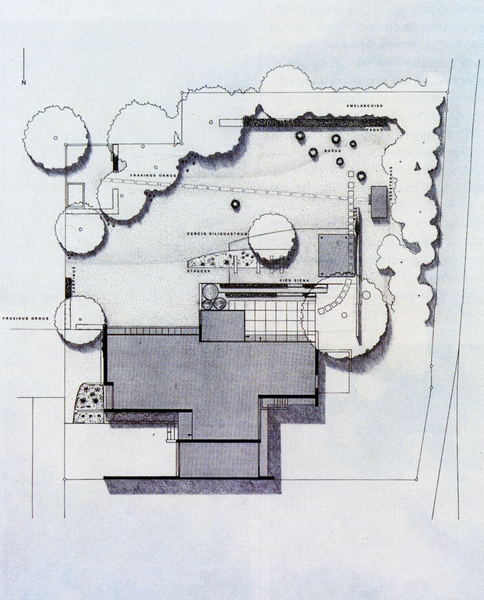The one-family house built in plain concrete architecture is located in Geissberg near Zurich. The rural surroundings and the nearby wood characterize the neighborhood built in the 1960s. There are no visible boundaries between the house lots. For years, the garden of this house was a place of learning and experimentation by the owners. The building and the gardens with beautiful groups of trees were the starting point of the new garden concept. Some order was brought in, some things were left as they were, and some new things were added.
As a new feature, some concrete paving near the house brings living out of doors. The patio is situated deeper and forms an intimate space. Terrace steps planted with box lead to an expanded and still hidden garden room. To the side, there are now two new, graduated concrete walls. They give a feeling of security and provide some protection against the wind and street noise. Stepping-stone pavers through a bed of red- and white-blooming perennials lead to a pavilion on higher ground. From the pavilion, there is a view in the distance over another bed of colorful perennials.
Client
Private
Project milestones
Project planning 1995
Execution 1996
Surface area
800m2
Architecture (Pavillon)
agps architecture, Zurich
Download PDF
