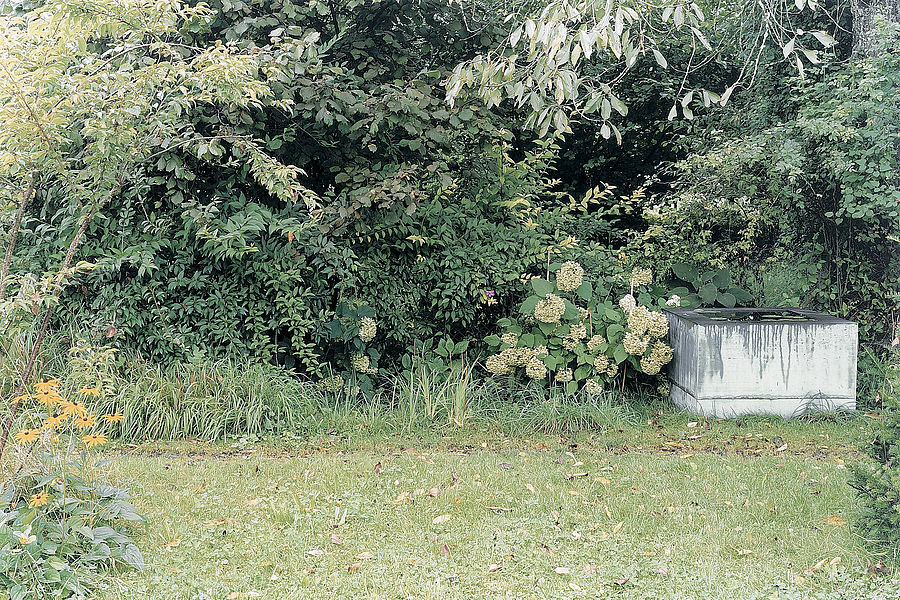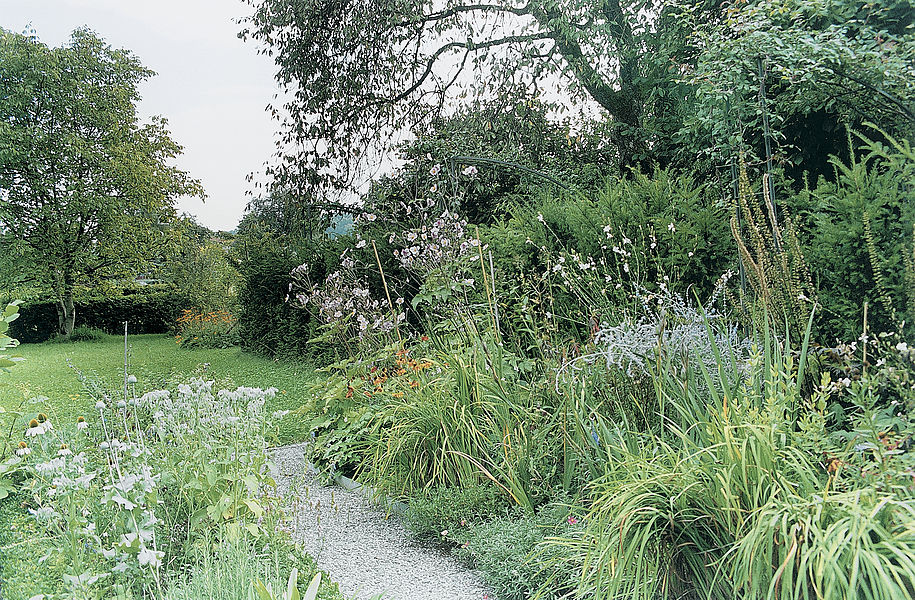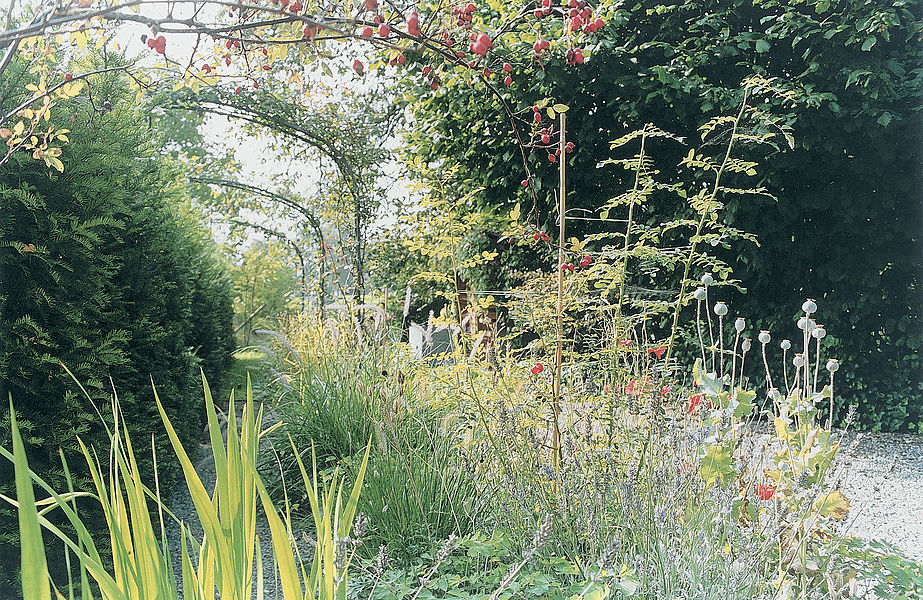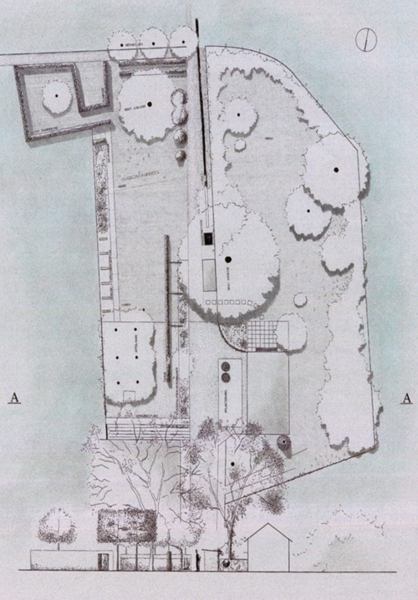It began as a typical house in the "Flarz" style with a simple kitchen garden. Today the generously sized grounds contain a rich and varied garden.
In front of the house that stands at the corner of the group of three houses, the garden extends as a long area, divided in two by a rain water brook and a narrow path. The part of the garden further away from the house presents itself as a forest garden, with the margin of the copse framing a meadow that was designed to be close to a natural meadow.
The area directly in front of the house in an ideal southeast location is enclosed spatially by a graduated double hedge of Cornelian cherry (Cornus mas) and blackthorn (Prunus spinosa) as well as a double hedge of hornbeam (Carpinus betulus) around a "green room." Towards the path, a long and tall hedge of yews and, perpendicular to the hedge, three arches planted with climbing roses mark the boundary of the garden. At the opposite side, there are vegetable beds complemented by berry and flowering shrubs along a paver path. A generous area of lawn holds these parts together. Near the house, the lawn becomes a graveled area with a large perennial bed and a smaller bed of herbs. Five metal steles entwined with wisteria and a trellis wall with espaliered apricot trees form the edge of the garden on the long side.
Client
Private
Project dates
Project planning 1999
Execution 2000
Surface area
ca. 1'100m2
Download PDF



