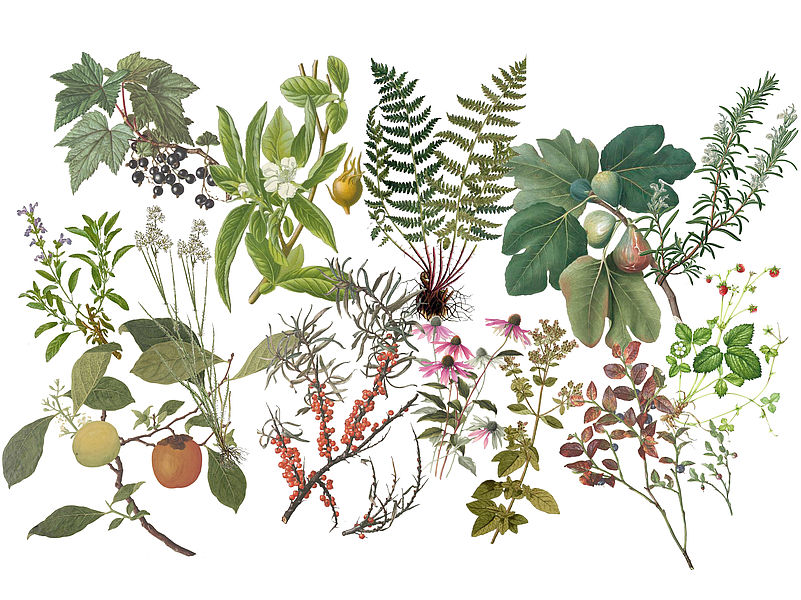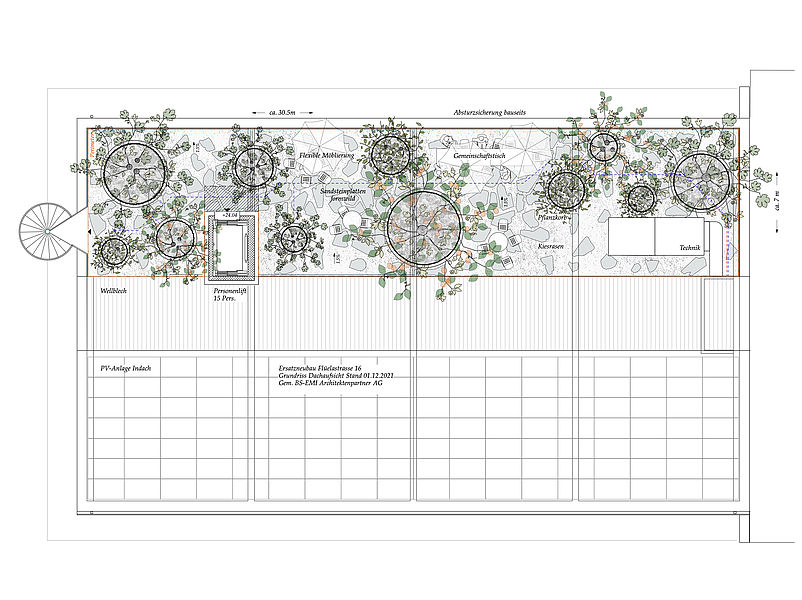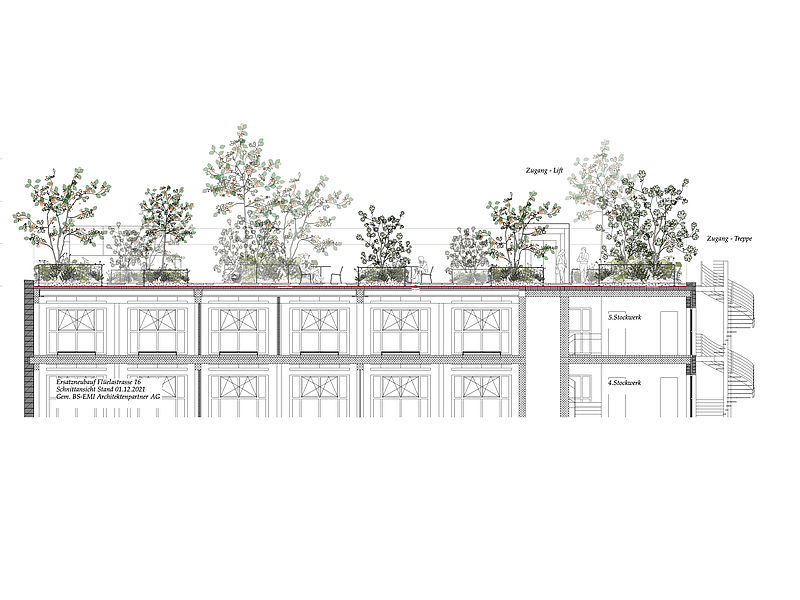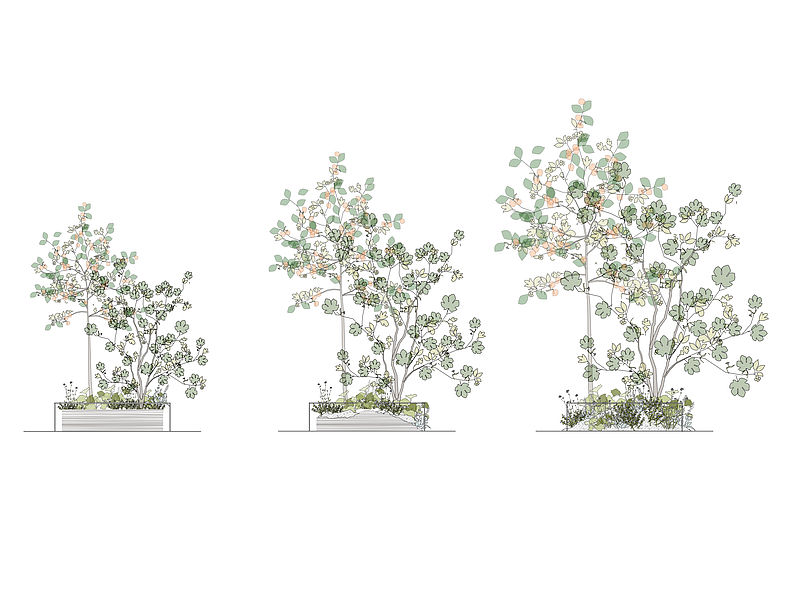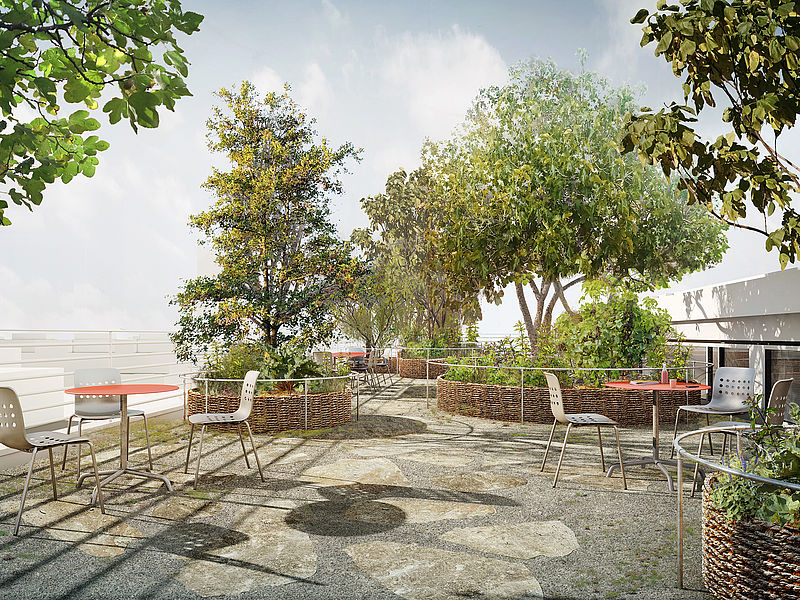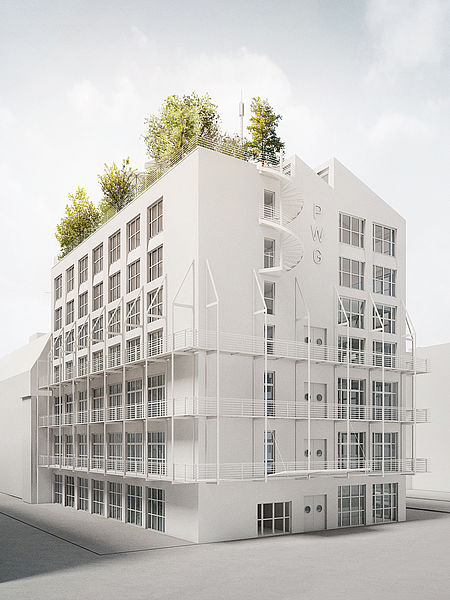As an identity-granting intervention the roof of the Flüelastrasse Commercial Building will be developed as a lush roof landscape. The roof will be planted up as a “nibble garden” for joint use by all. A green space for people to experience, it will be a high-quality environment for spending time, with common areas as well as retreat niches. Great value is placed on ecological aspects like biodiversity and structural diversity. The wicker baskets represent the dynamic rhythms of nature, as they will decompose over the years. These oversized, woven “fruit baskets” stand on a mineral carpet of irregularly-shaped sandstone slabs laid on a gravel lawn. Shrub-like fig trees, persimmon and quince trees, and other fruits will be companion planted with a variety of berry bushes and herbs. A selection of wild roses and herbaceous ornamentals will complement the lush vegetation.
Client
PWG Foundation, Zürich
Project dates
Project planning 2021–2022
Execution expected 2024
Surface area
ca. 200m2
Architecture
BS + EMI Architects, Zurich
Download PDF
