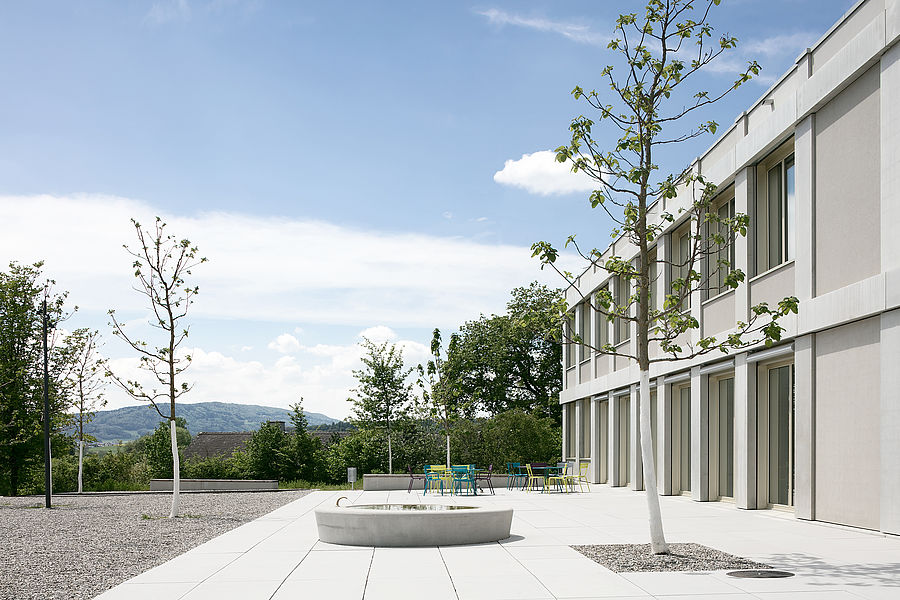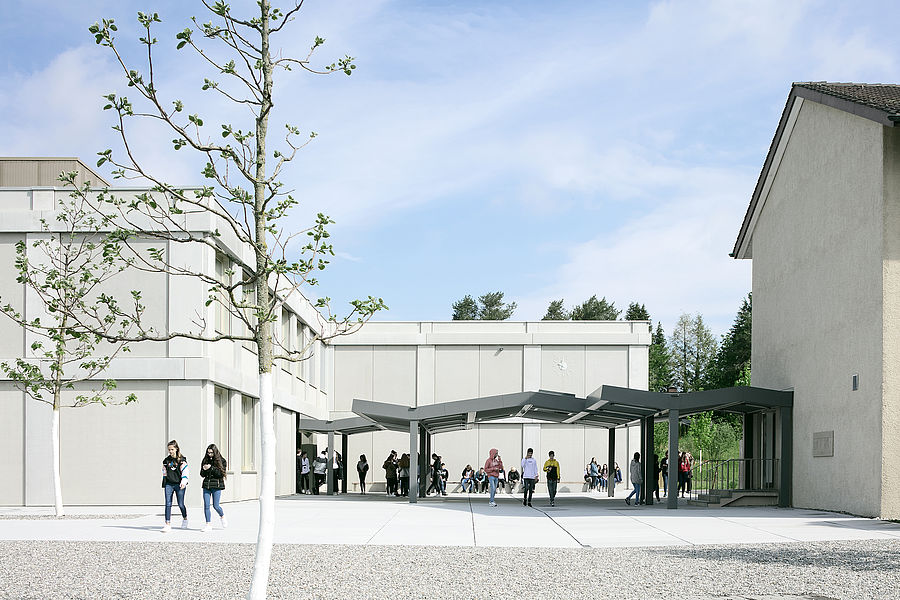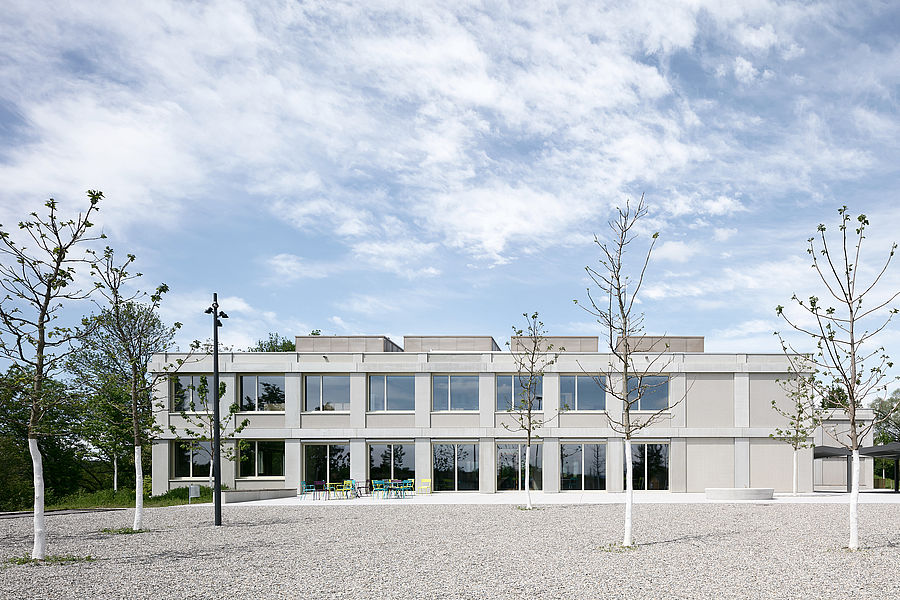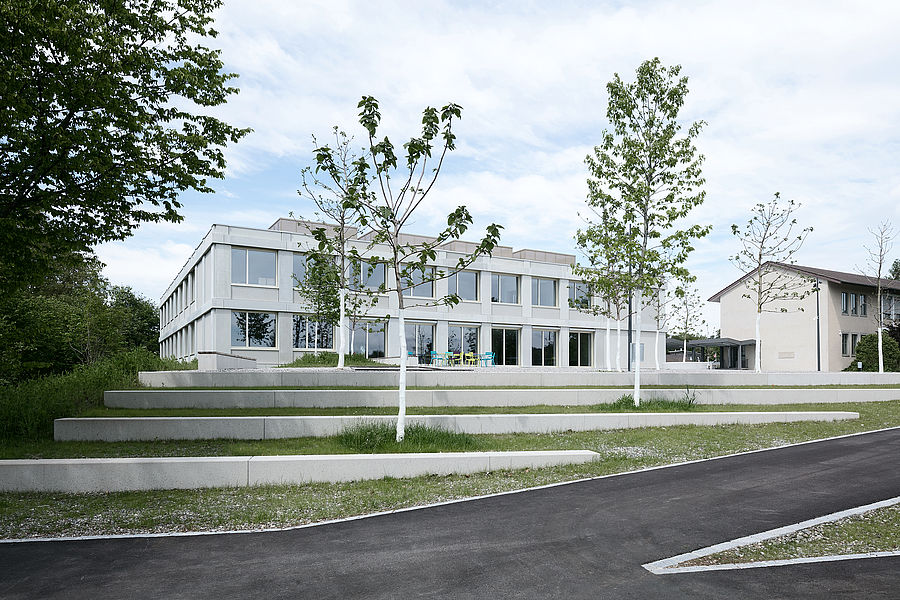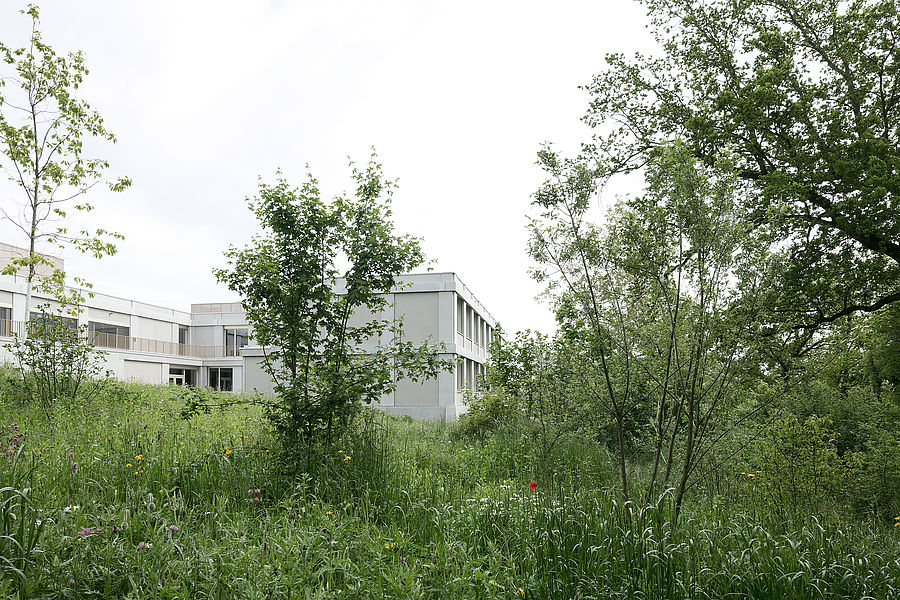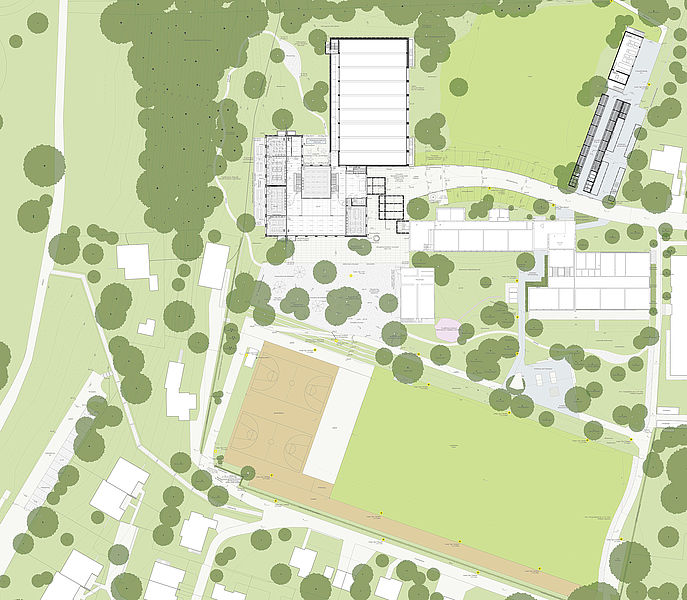The landscape design underlines the character of this district school located in a green area. Wrapped in species-rich vegetation, the school is embedded in the gently sloping topography. Between the existing and the new school buildings, there is a central square, serving as the school yard for break time and as a point of arrival and a meeting place. This school yard is extended in the north – south direction. Here students can have their lunch out of doors or relax under shade trees. Following the topography, a series of adjacent, graduated squares create a connection to the playing fields via a generous staircase that can be used for sitting. In addition to active zones, there are also community zones under groups of trees that serve as outdoor studios or workshops. Quieter areas can be found in the meadows with tree stands and in the wood.
Today, the grounds of the school are characterized by a species-rich “wilderness”, filled with a great variety of trees and shrubs. This diversity has a high ecological and aesthetic value. The wood bordering the school grounds reinforces the character of the space. The landscape design intervenes in this wilderness in filigree outlines, creating order but not reshaping or distorting it. Trees are planted together in groupings, set in relationship to one another. Visual connections are created, and orientation and finding things are made easier.
Client
Sekundarschulpflege [School Committee] Bülach
Project dates
Competition 2012, 1st Prize
Project planning 2012-2016
Execution 2016-2018
Surface area
ca. 12,000 m2
Architecture
Brockmann Stierlin Architects, Zurich
