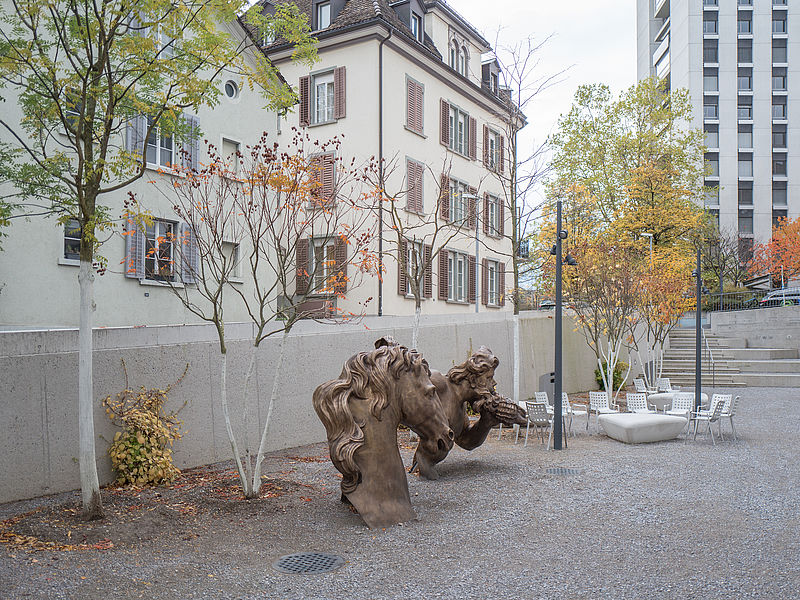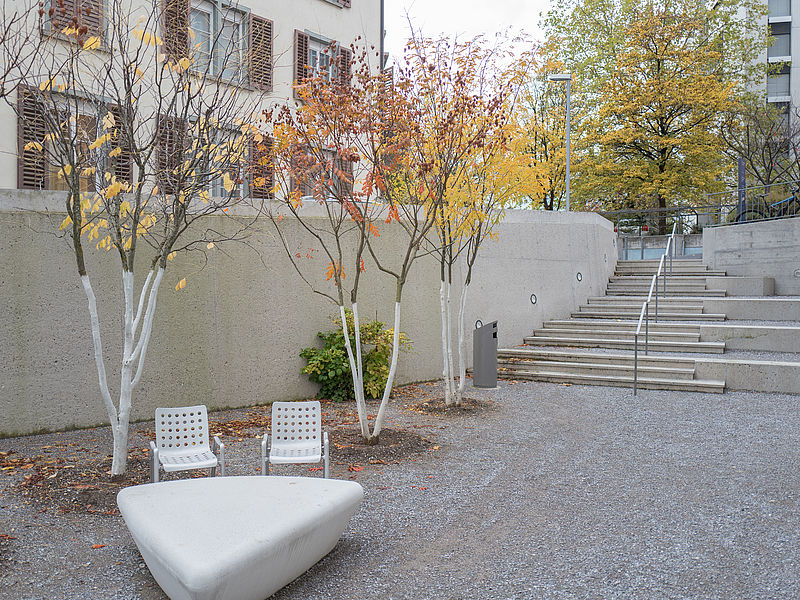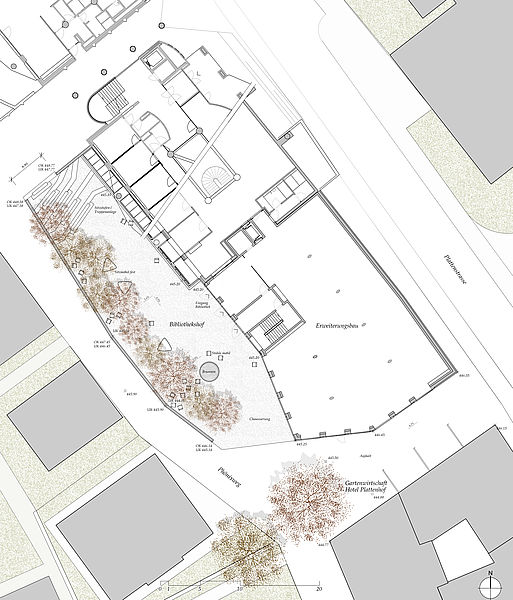The new extension building of the university institute on Plattenstrasse in Zurich is located on an “edge” in urban development terms. This is a point of rupture between the large-scale and massive buildings of the university and a neighbourhood structure with small parts and small spaces.
The exterior space of the new extension building is made up of a courtyard and a small plaza. The contained courtyard is formed at the back by the extension building and is assigned to the library. A fountain by the two artists Michael Meier und Christoph Franz adorns the macadamized courtyard, which is edged with small-crowned trees, including Japanese pagoda tree (Sophora japonica), honey locust (Gleditsia triacanthos), goldenrain tree (Koelreuteria paniculata), Kentucky coffeetree (Gymnocladus dioicus) and Kentucky yellowwood (Cladrastis kentukea), and contained by walls. A staircase made of in-situ concrete connects the courtyard on the north-eastern side to Phönixweg.
In front of Hotel Plattenhof there will be a small plaza, accentuated by a linden tree. It is slighted tiered towards the hotel, so that the hotel can create outdoor seating.
Client
University of Zurich, Canton of Zürich Building Department
Project dates
Project planning 2013-2014
Execution 2018-2019
Surface area
835 m2
Artists
Michael Meier und Christoph Franz
Architecture
Gunz & Künzle Architects, Zurich


