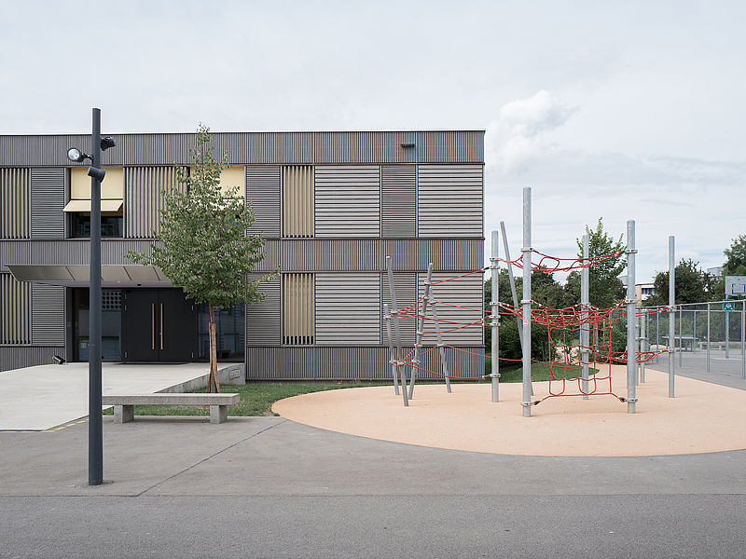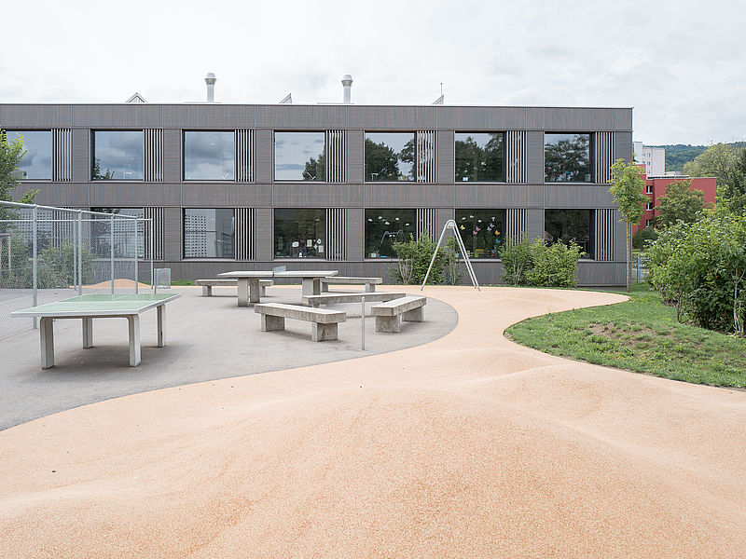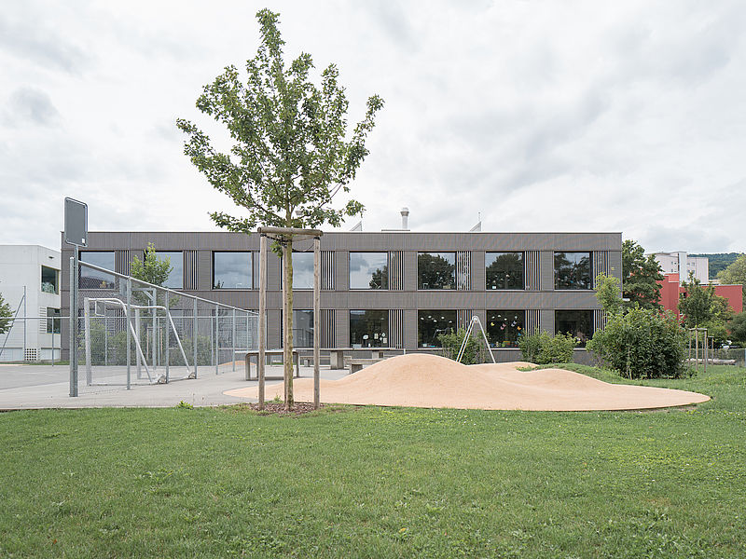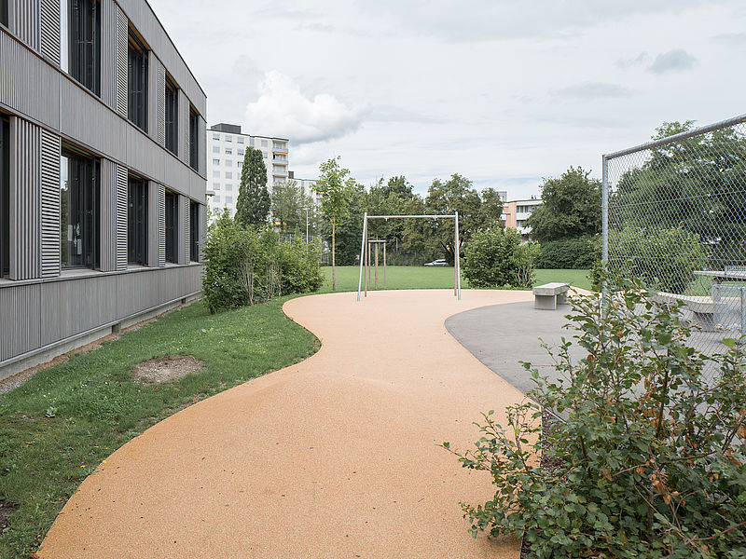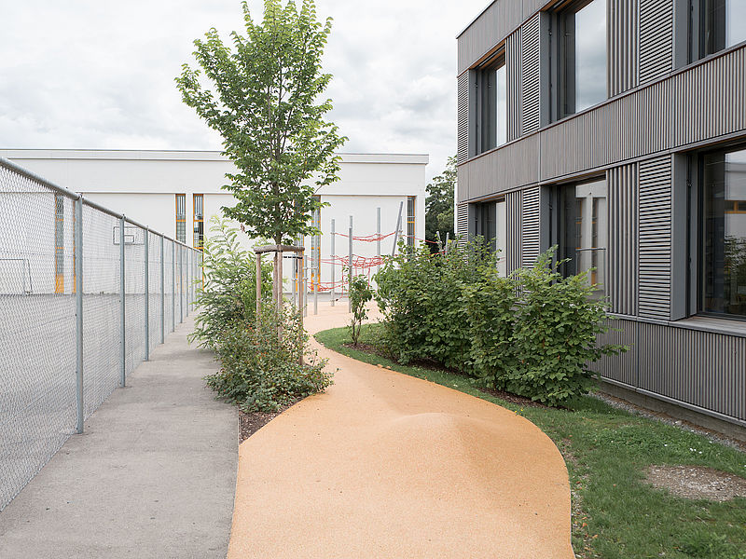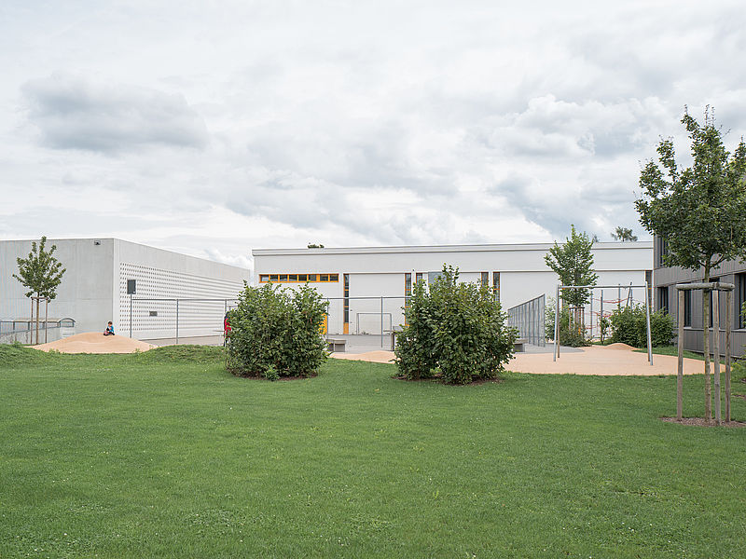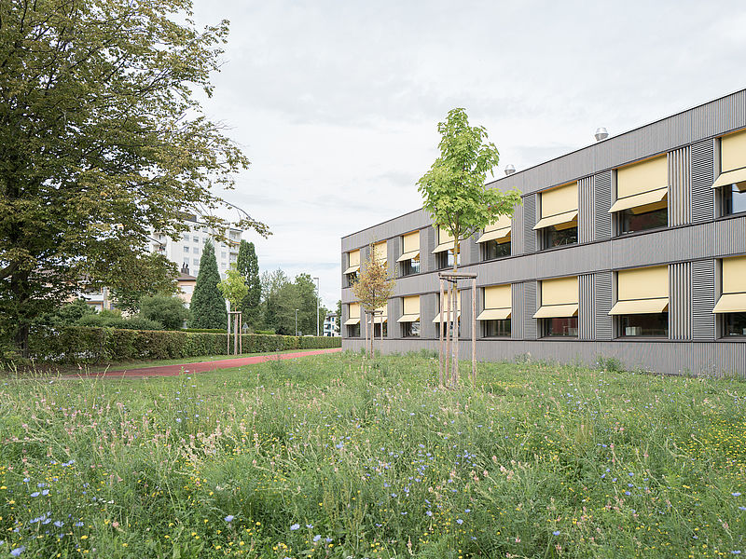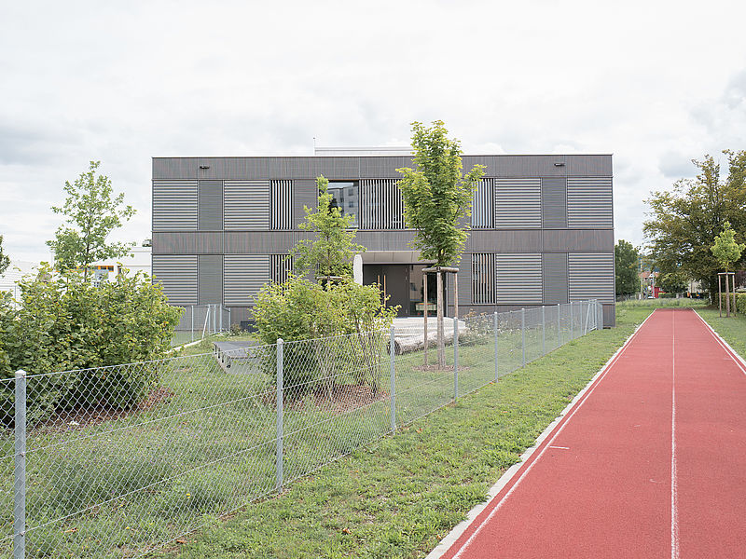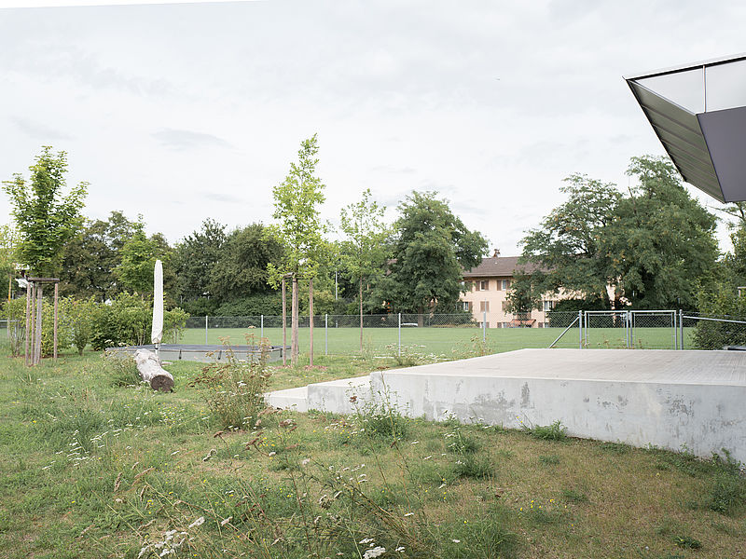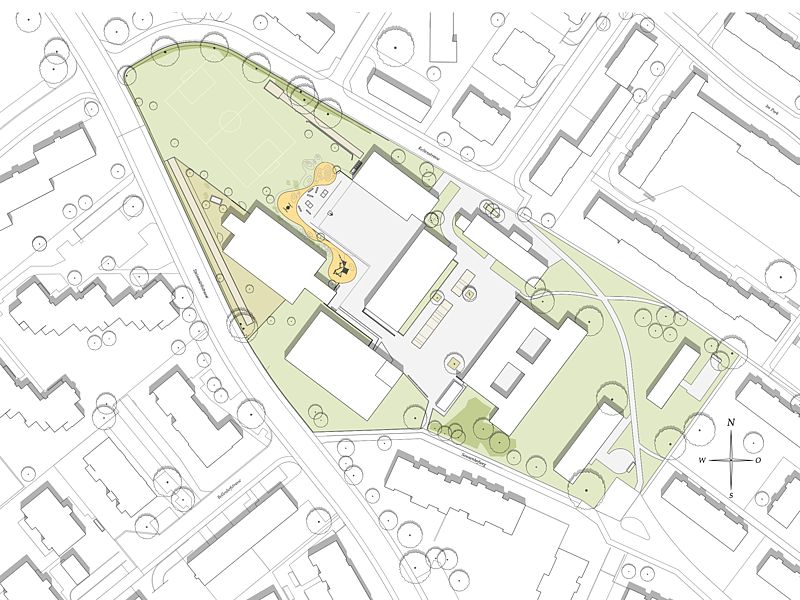The Steinmürli school complex in Dietikon is made up of several buildings that were built at different times and are now complemented by the new school pavilion. Together they form an open courtyard complex. The new pavilion is sited in the meadow at the transition from the original, hard-surfaced schoolyard to the school green. The design of the new playground is a dynamically modelled adventure landscape in a quite natural form, with climbing and play options for all ages. In the area with playground equipment, ochre-coloured rubber surfacing serves as fall protection. The new, dynamic play area at the interface between asphalt and grass creates a contrast to the existing blue and angular play area of the schoolyard and expands the school’s offerings for play and exercise.
The play area for ball games, grass playing field, and running track were affected by the new construction and have now been repaired. The day care centre has been given a new garden of its own with boundaries and its own play options.
New deciduous trees complement the existing loose circle of trees around the school grounds and create a spatial frame. They provide shade in summer and in the winter allow the sparse light to fall freely into the classrooms. Native tree species have been added to the entire complex, including maple, oak, hornbeam, elm, and lime (Tilia).
Client
City of Dietikon, Hochbauabteilung [building department]
Project dates
| Project planning | 2015-2016 |
| Execution | 2017 |
Surface area
ca. 2‘160m2
Architecture
agps architecture ltd., Zurich and Los Angeles
Download PDF
