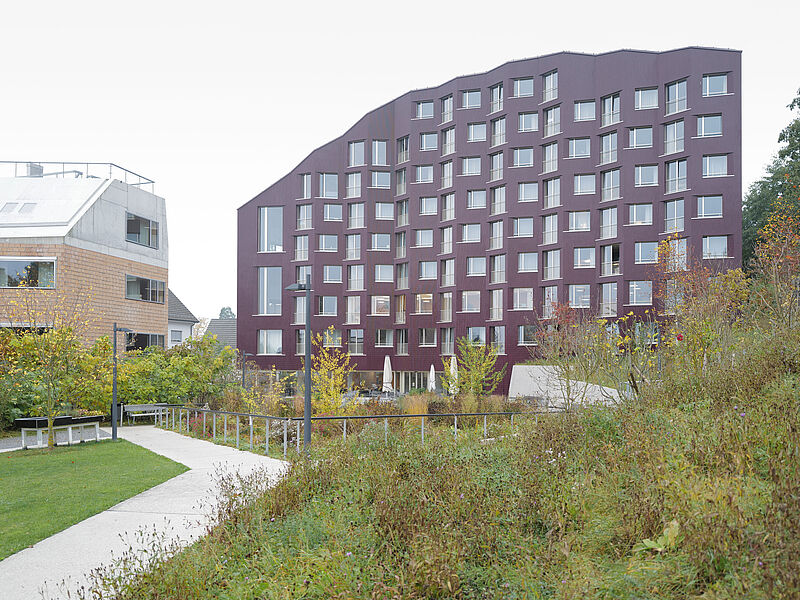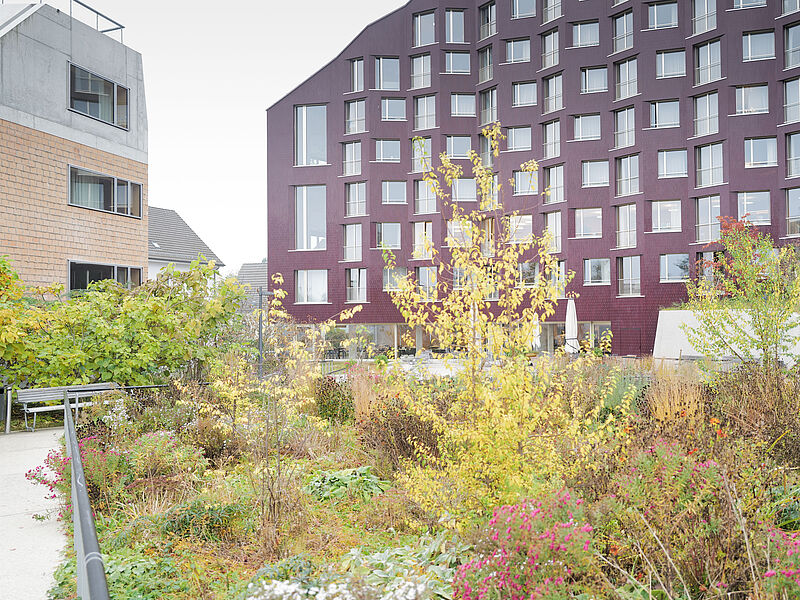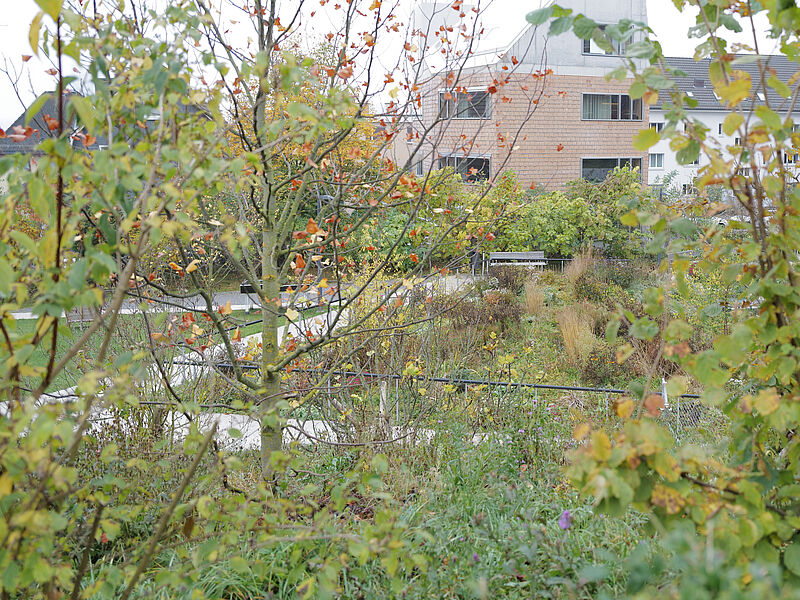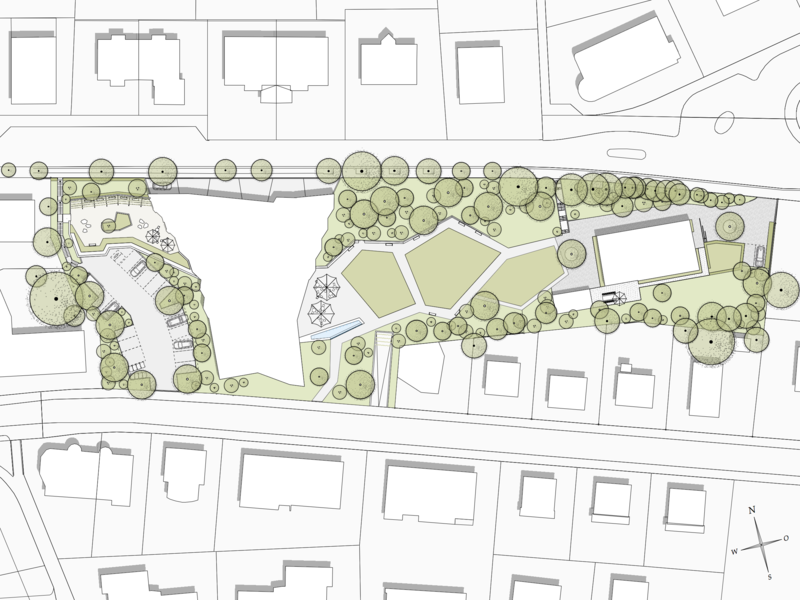The garden landscapes of the senior citizens’ home project are designed to be resonant of memories. As we wander through the grounds, the exotically shaped foliage of a plant may brush against us and awaken in us a forgotten mood from days gone by.
Terraces and walls follow the natural slope of the terrain. In an extensive meadow, trees and shrubs that are appropriate for the location and yet cosmopolitan in feeling create an independent park landscape.
On the east side of the grounds there is a generously sized park. Pathways and terrace built of light-coloured cast-in-place concrete frame the central planting bed and provide numerous places to sit and spend time. A flat pool of water expands the terrace, overflows the walls, and accompanies visitors along the ramped path to the street.
On the roof of the western kitchen wing, there is a cultivated garden. With its variety of materials and plants, the garden stimulates the senses and provides diverse therapy opportunities also for dementia patients.
Client
Stadt Zürich, Amt für Hochbauten
Project dates
Competition 2007–2008, 1st price
Project planning 2008–2010, 2013-2016
Execution 2017-2019
Surface area
ca. 5,100m2
Architecture
Enzmann + Fischer AG, Zürich



