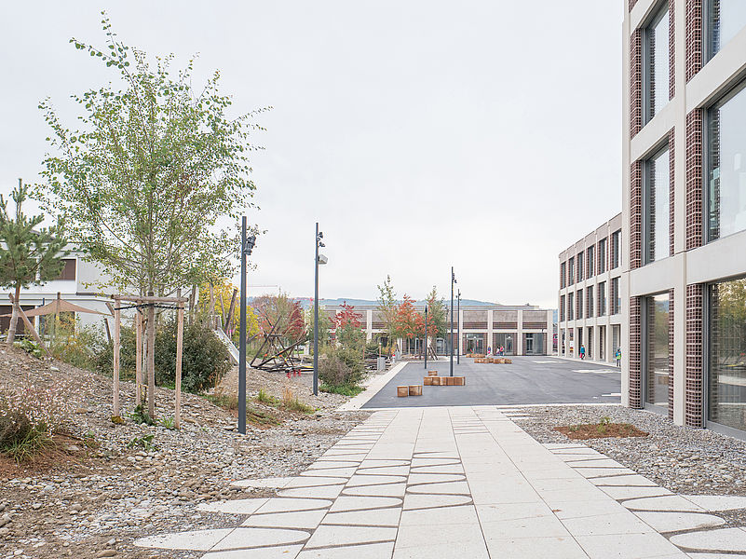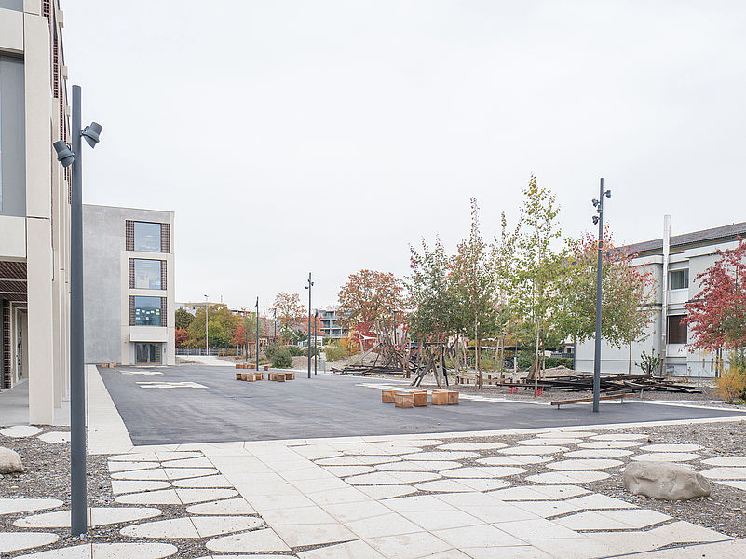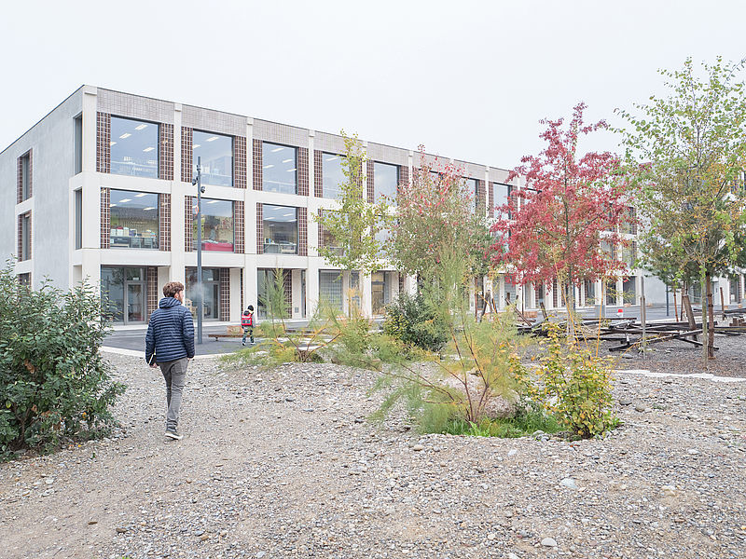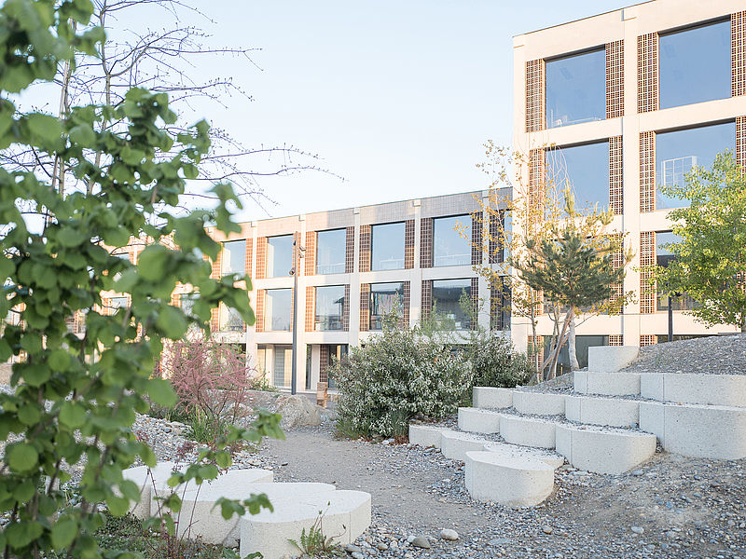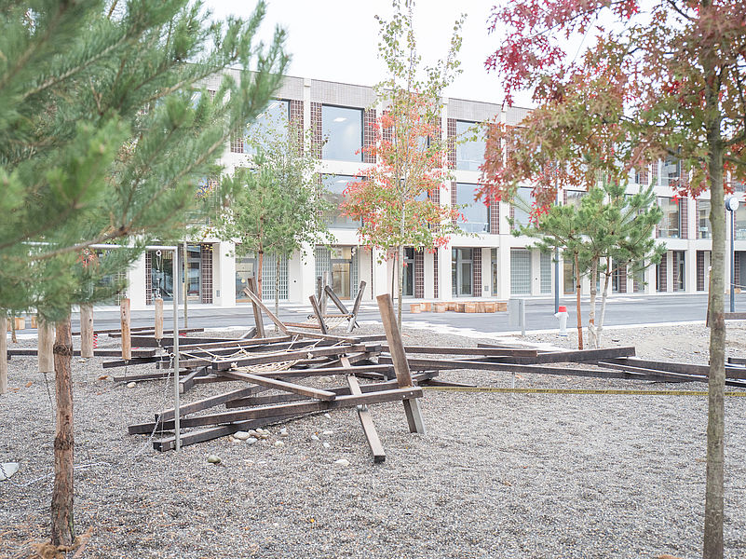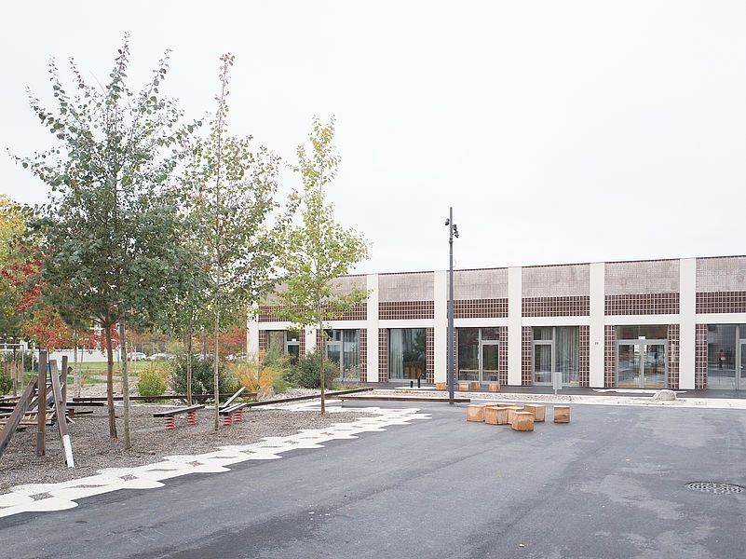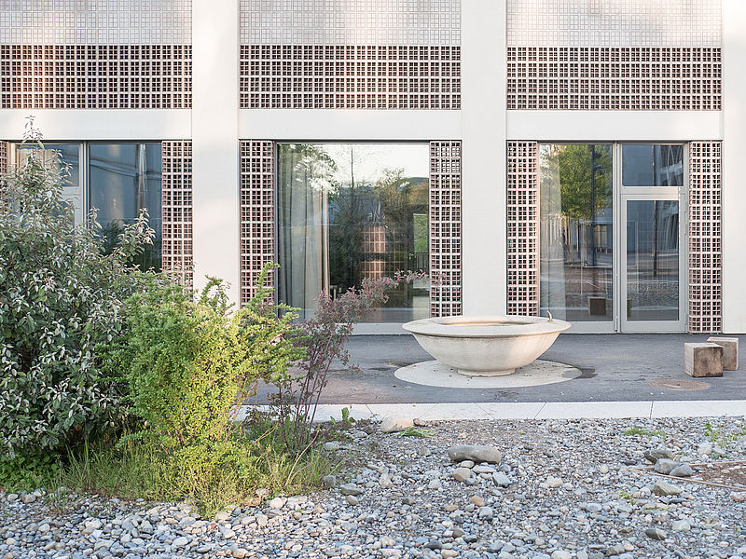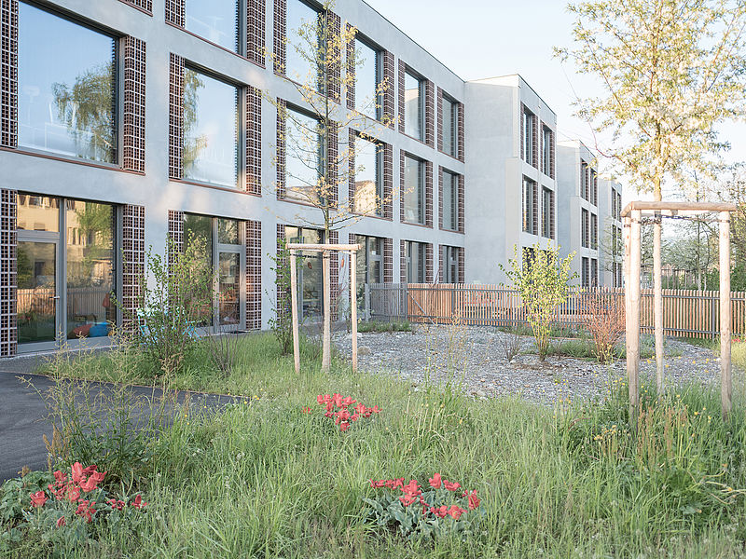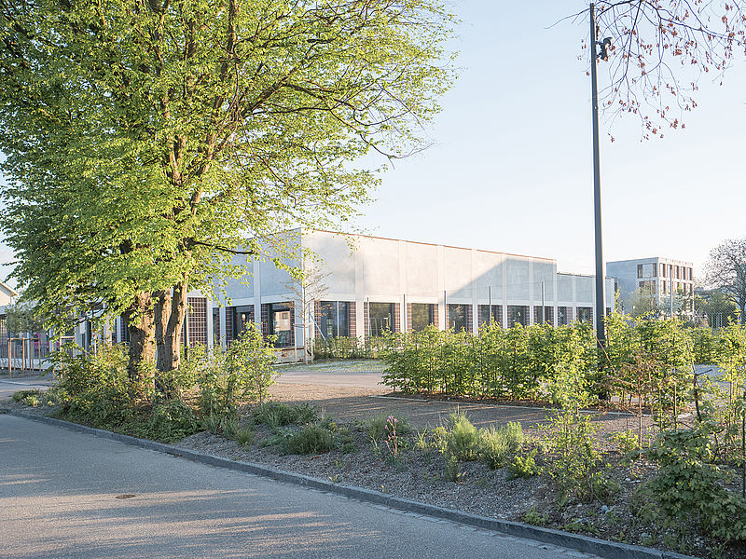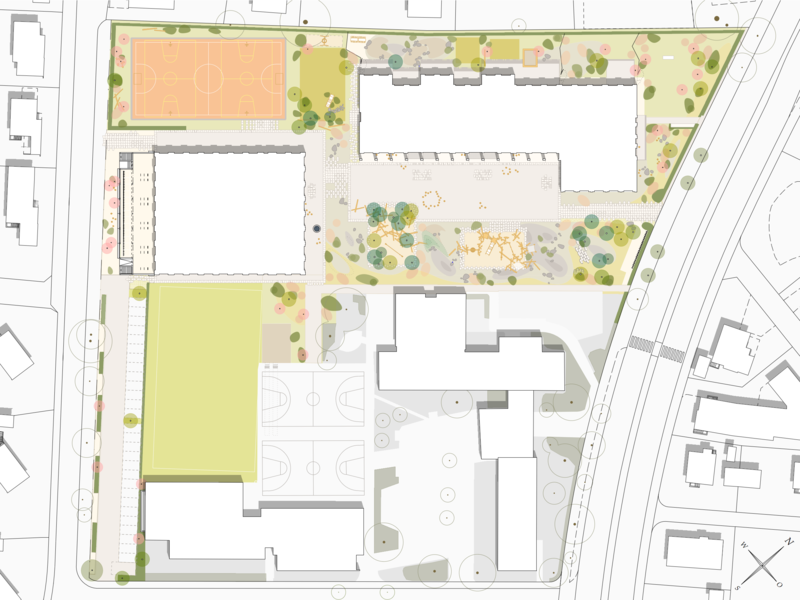For the children, the school grounds are a place to move, a meeting place, and a stage. Here the children engage in free play, following their interests, and get to know themselves and others.
The close-to-natural design makes reference to typical landscape elements in and around Uster: damp marshes; gravelly, dry hilltops; rich deciduous forest vegetation.
The natural areas offer the children spaces and niches where they can experience and discover flora and fauna in real life, and at the same time they serve as ecological compensation areas. The mobile outdoor furniture can also turn the natural environment into an outdoor classroom or a reading garden.
In this natural landscape the school spaces are laid out like carpets. Together, these different areas form a field system like a Snakes and Ladders game, and they are joined together by 'hopping stone' pavers.
The playground with a climbing landscape provides the opportunity for all kinds of free movement and role play. School sports are played on the all-weather pitch or the lawn, which can also be used for circle games and school events.
Groups of trees throughout the school grounds create a series of protected areas. The tree species grow high and tall, which gives them a light and friendly feeling.
A tall hornbeam hedge encloses the school like a cushion. This clear separation from the outside forms the common structure framing the existing secondary school and the new primary school.
Client
Primarschulpflege Uster
Project dates
| Competition | 2014, 1st Prize |
| Project planning | 2015–2017 |
| Execution | 2017–2019 |
Surface area
11,200 m2
Architecture
Boltshauser Architekten AG, Zürich
Download PDF
Awarded
- Baupreis Architekturforum Zürcher Oberland 2019
- `Hase in Gold` 2019
