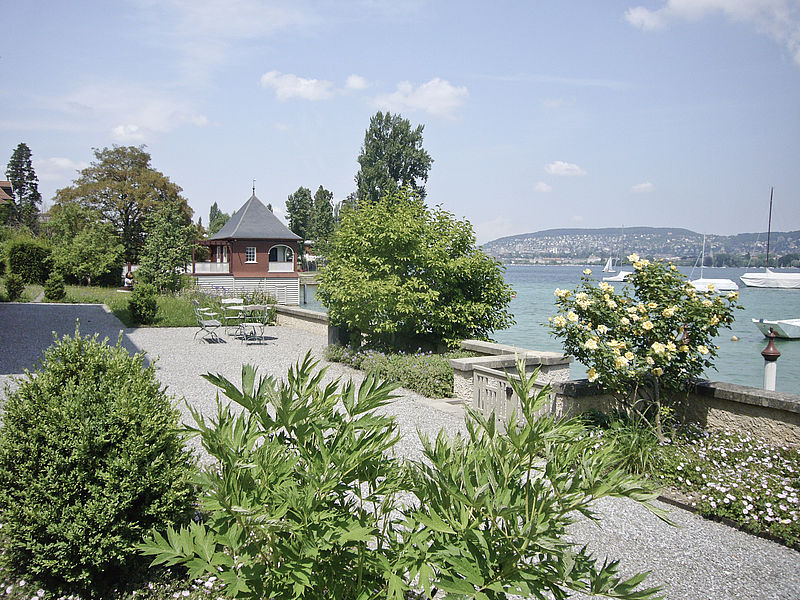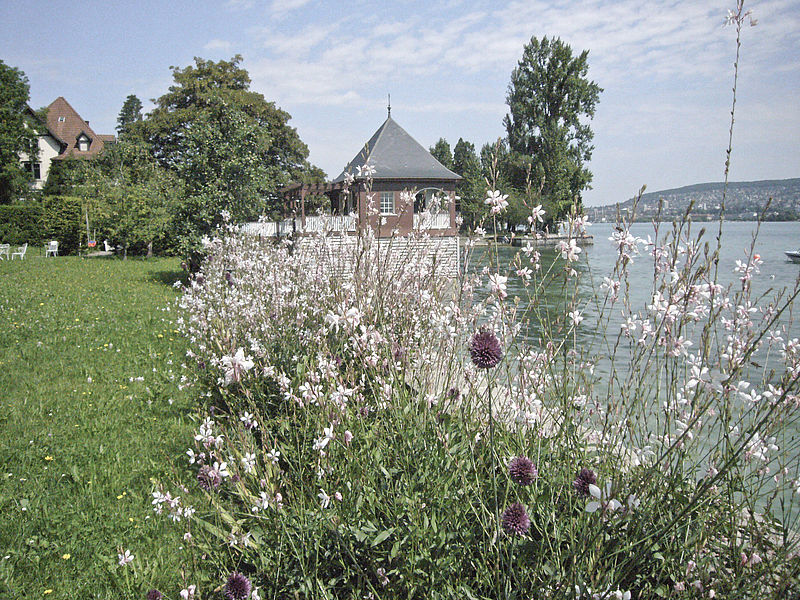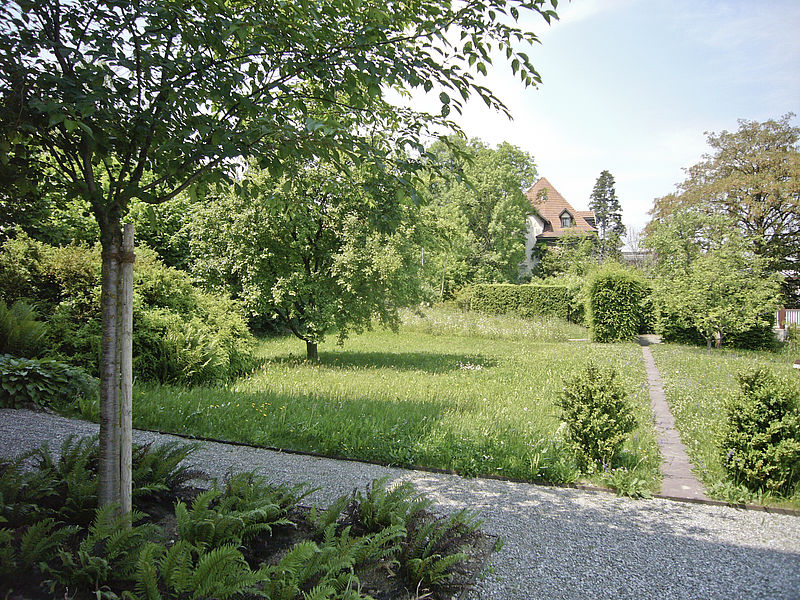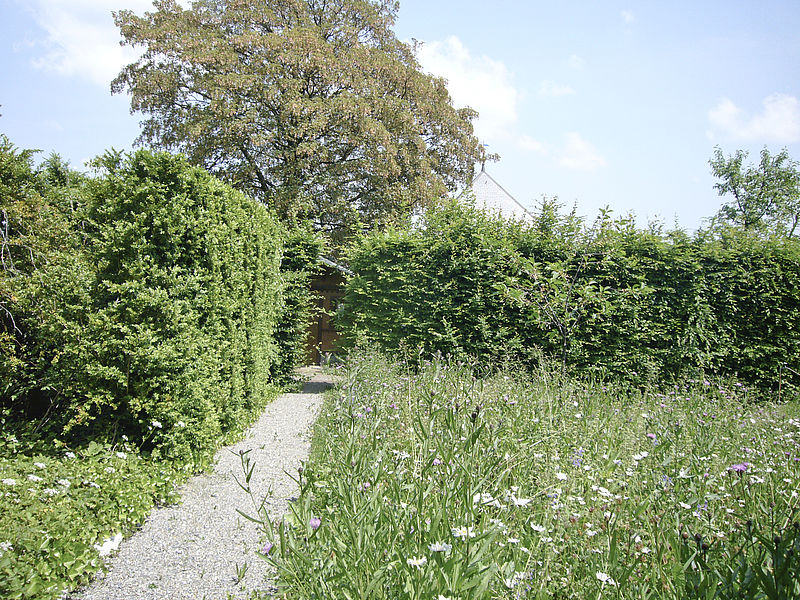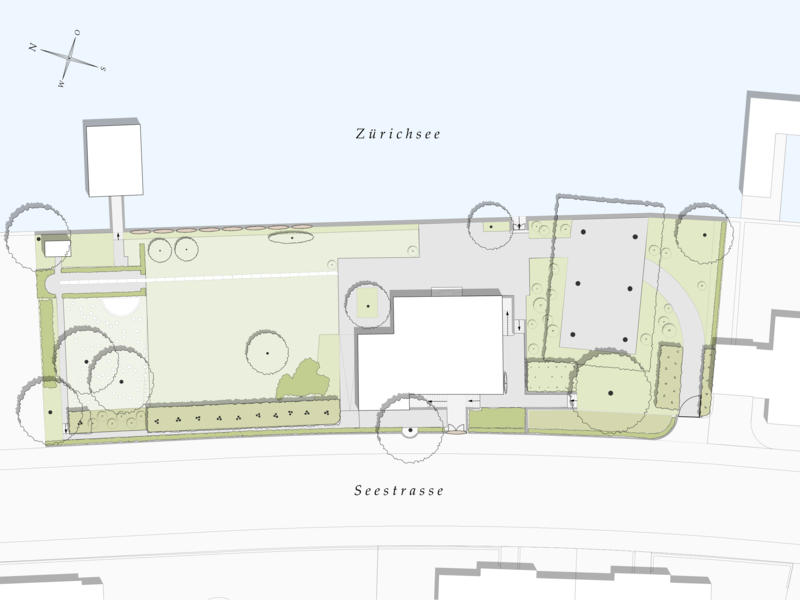The garden of the Villa Mooser has strong bones: The lot is surrounded with a hedge and a wooden slat fence along the Seestrasse. The wall at the bank of the Lake of Zurich is planted with climbing roses. The entrance is dominated by an oversized sugar maple (Acer saccharum). A pruned chestnut grove marks opposite of the villa and at the same time forms a shade roof for the macadamized parking area. Hazel bushes planted in a row follow a part of the path to the orchard. Pruned hornbeam hedges enclose a separate garden room near the duck house. The old 'Twmp', or mound, in the large playing field near the plum tree together with the newly planted box provide additional structure also in the winter. Formal, clearly defined perennial beds play with the changing colors throughout the year.
Client
Stadt Zürich, Amt für Hochbauten
Project dates
Project planning 2004-2005
Execution 2005-2006
Surface area
2'000m2
Architecture
Georg Neumann and Emil Staehli 1908/09
Silvio Schmed, Zurich, 2005 (Restoration)
