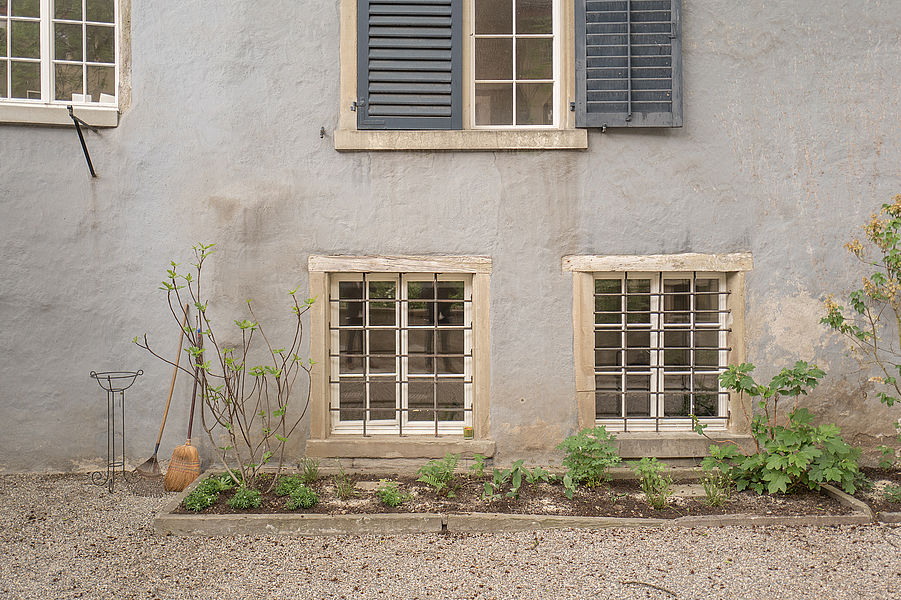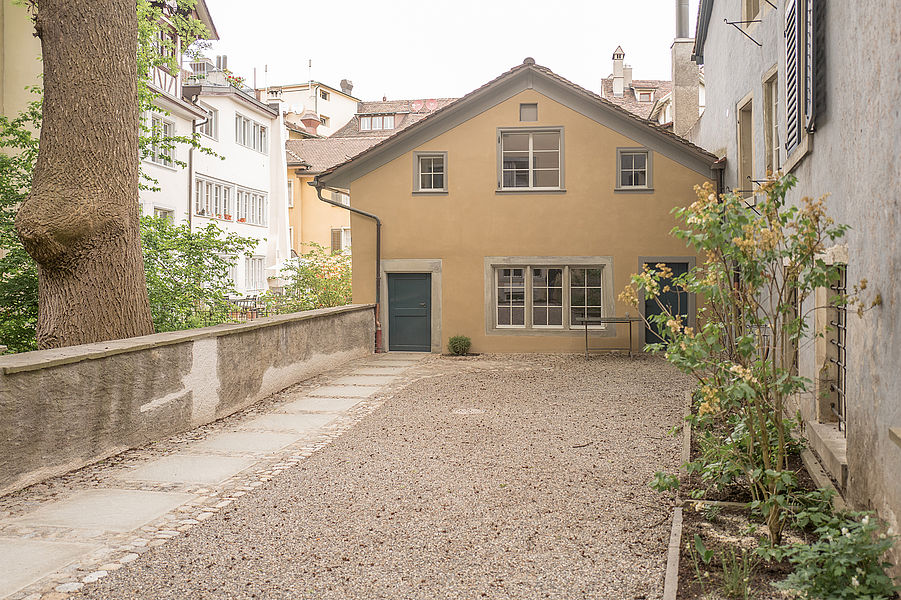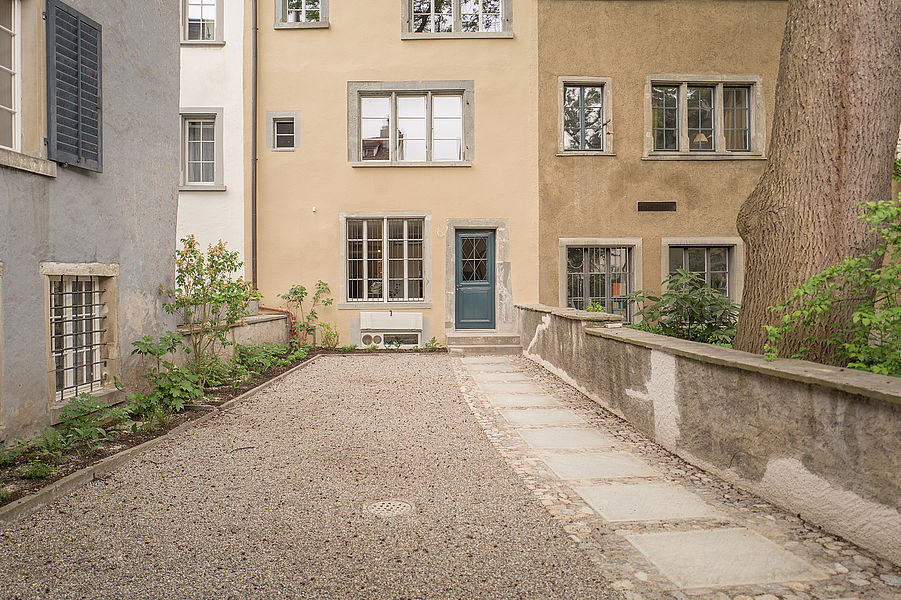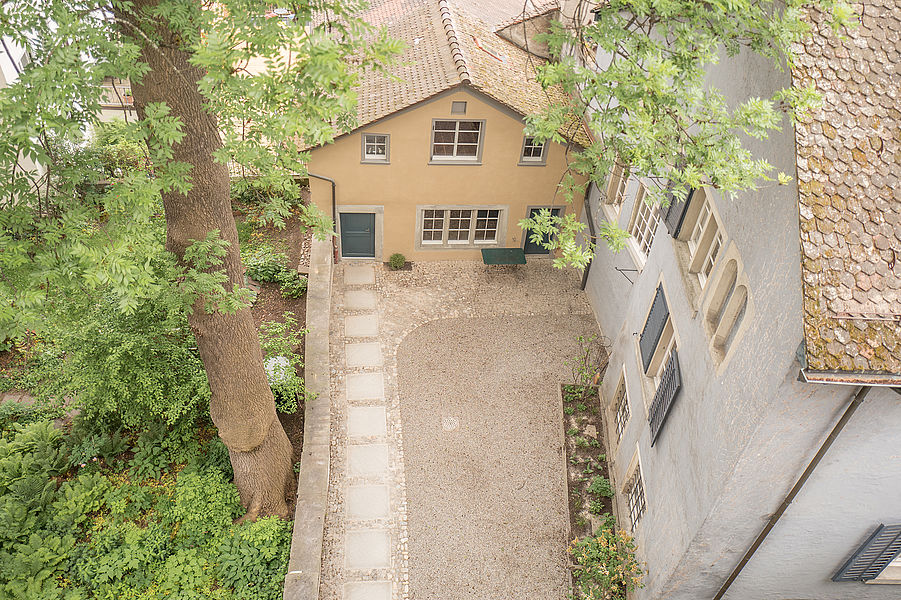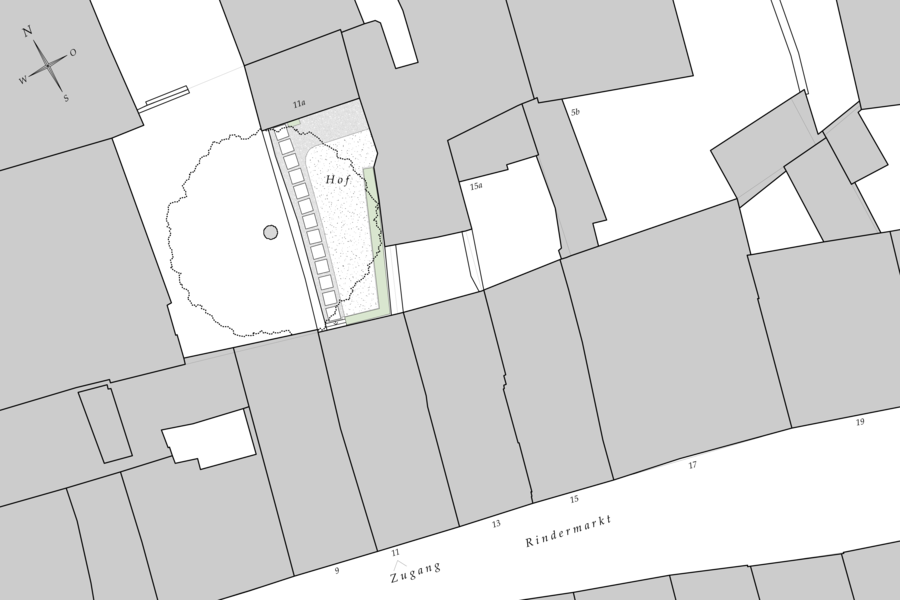The historical use of Rindermarkt in the right bank of the historic centre of the city of Zurich goes back to sources from the 13th century. The history of the 'Haus zum Seckel' on Rindermarkt street, which was renovated by Felder Architektur taking into consideration the preservation of sites of historical interest, also goes back a long way. It was built in the 14th century and served both living and working, like all of the historical buildings in Niederdorf and Oberdorf. Between the building at Rindermarkt 11 and the set-back auxiliary building at Rindermarkt 11a there is a small garden courtyard.
With the overall repair of the structure, also the garden courtyard could be renovated. In addition to flowering shrubs such as hydrangeas (Hydrangea quercifolia and H. paniculata) and lilacs (Syringa vulgaris 'Mme Lemoine'), a fig tree (Ficus carica) In a sunny spot complements the new plantings. An impressive number of spring snowflake bulbs (Leucojum vernum) completes the planting of perennials, grasses and ferns along the edges of the courtyard. In close collaboration with the company Gasser Gartenkulturen in Männedorf, not only were the new plantings realised but also the path surfaces could be repaired. The repair work on the surfaces was done with the help of the antique Katzenaugen. Prior to reinstallation, these were dug up, sorted and cleaned. The historical building material was complemented by new Katzenaugen natural paving stones and new sandstone slabs on the access paths between the buildings.
Client
City of Zurich, Office of Planning and Architecture
Project dates
Project planning 2018
Execution 2018
Surface area
ca. 110m2
Architecture
Felder Architektur Zürich
Download PDF
