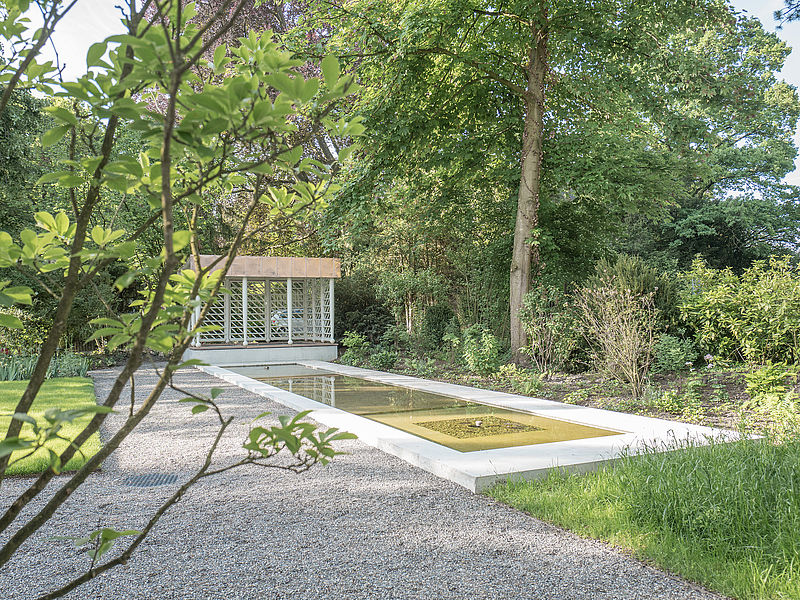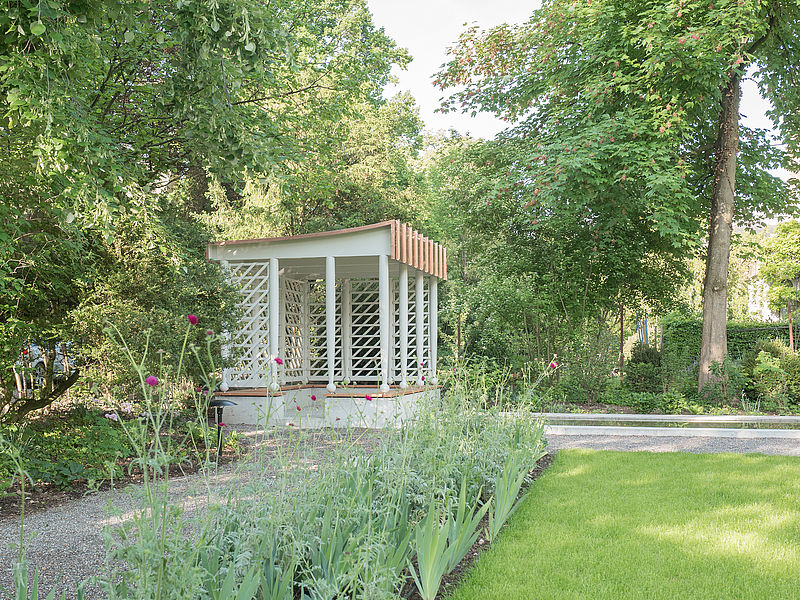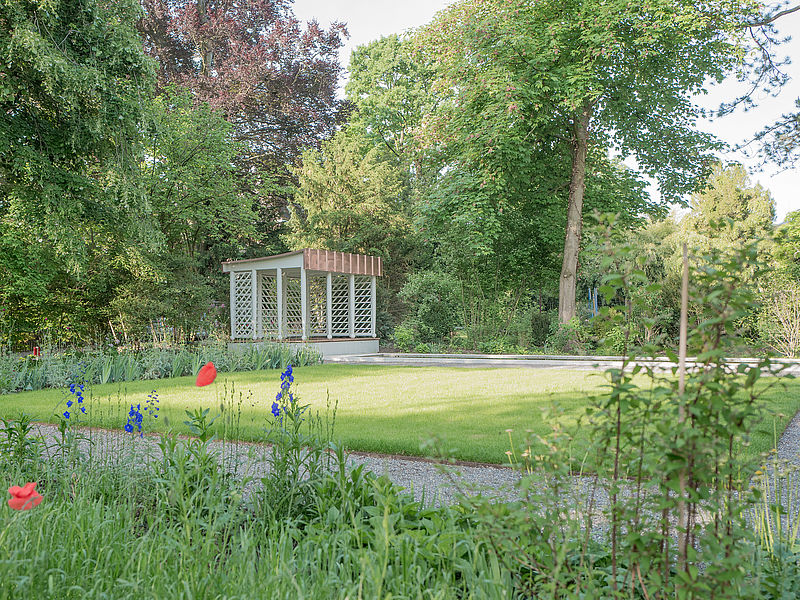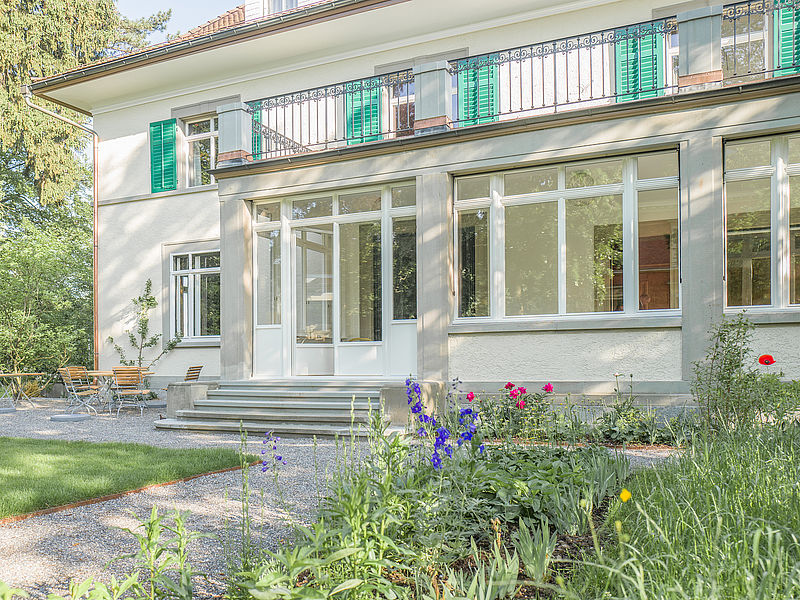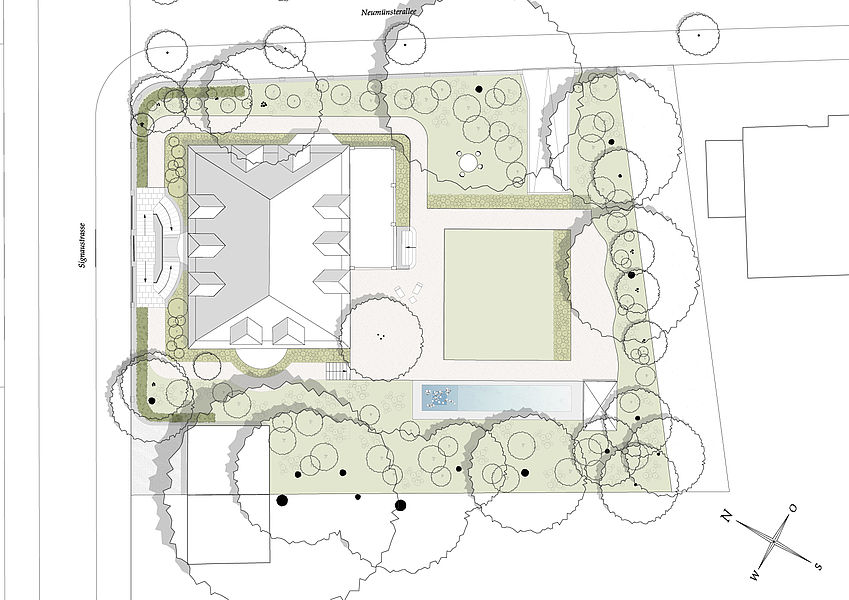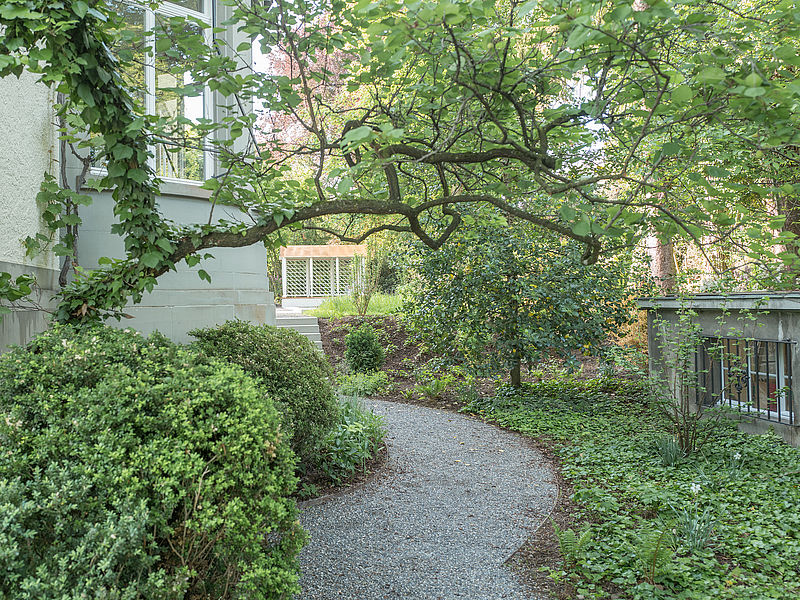Located in the historically important Neumünster neighbourhood of Zurich, the Signau Garden is undergoing a renaissance. In the 1980s it was transformed into a functional parking area. Now, the design for the new garden by Ganz Landscape Architects is based on the original plans. The original plans for the Signau Garden go back to garden architect Gustav Ammann (1885-1955) and his creative period when he was head garden architect at renowned landscape gardeners Otto Froebels Erben.
The existing wooded backdrop of the edges of the garden and the wrought-iron historical fence frame the garden. Access from Signaustrasse is a stairway going up to the front garden, which is planted with individual flowering shrubs such as beauty bush (Kolkwitzia amabilis), sweet mock-orange (Philadelphus coronarius) and spotted laurel (Aucuba japonica). A macadamized circular path runs along flowering borders—planted with peonies, anemones, ferns and grasses—around the house to the new part of the garden with a generous sitting area.
A new feature is a rectangular lawn area that forms the centre of the garden. It is framed on two sides by an iris bed and a herbaceous border. The third side is closed by a structure, a new water basin. The parterre side facing the house spreads out like an open carpet in front of the building. And not only in the parterre, the numerous tulips, crocus and narcissus bulbs will ignite in flower fireworks next spring.
Client
Signau House AG, Zurich
Project dates
Initial design proposal 2016, 1st prize
Project planning 2016-2017
Execution 2017-2018
Surface area
ca. 1‘400m2
Architecture
Edelaar Mosayebi Inderbitzin Architekten AG Zurich
Download PDF
