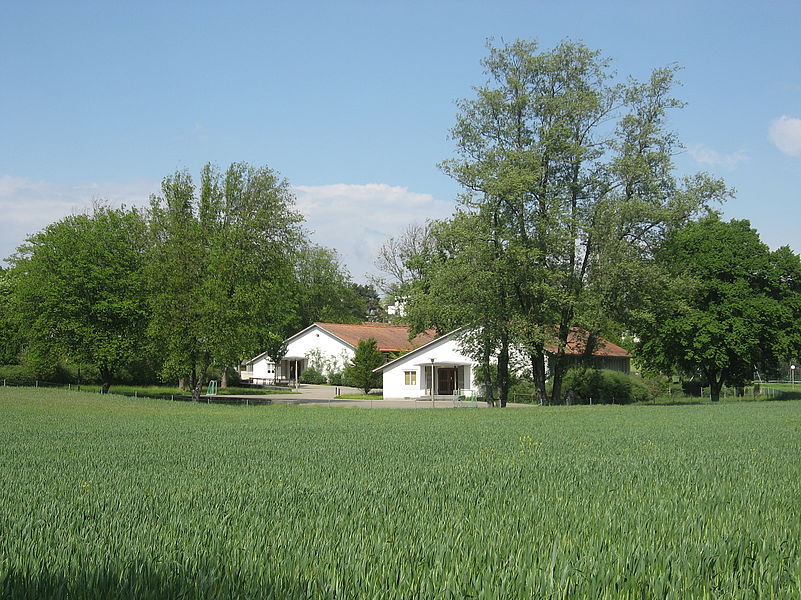Architect A. H. Steiner developed a reusable Normpavillon [standard pavilion] (see also the Pavillonschule in Probstei, Schwamendingen 1945/46) and placed it, in a slightly modified form, on the outskirts of Seebach. The aim was to place the pavilion-like school complex in a rural context as far as possible, in immediate proximity to nature. It is documented that the garden designer Walter Leder worked on the third, last, and largest stage, Buchwiesen 3. Walter Leder reworked A. H. Steiner’s design, modifying it with modern materials and modern language of form. For example, he orientated the sports field orthogonally to the building and linked it with a generous staircase to the network of pathways. Leder’s design is typical of the period, with its gradual turning away from the country garden style and its experimenting with new materials. From Buchwiesen school houses 1 and 2, Leder adopted the curved pathways with gneiss natural stone paver edging, and he set modern accents at the entrances to the school house. These were rectangular spaces built with square concrete slabs. Leder worked very intensively on tree locations and on planted borders; the final realization was naturalistic planting.
Expert's report
2012
Location
Zurich-Seebach
